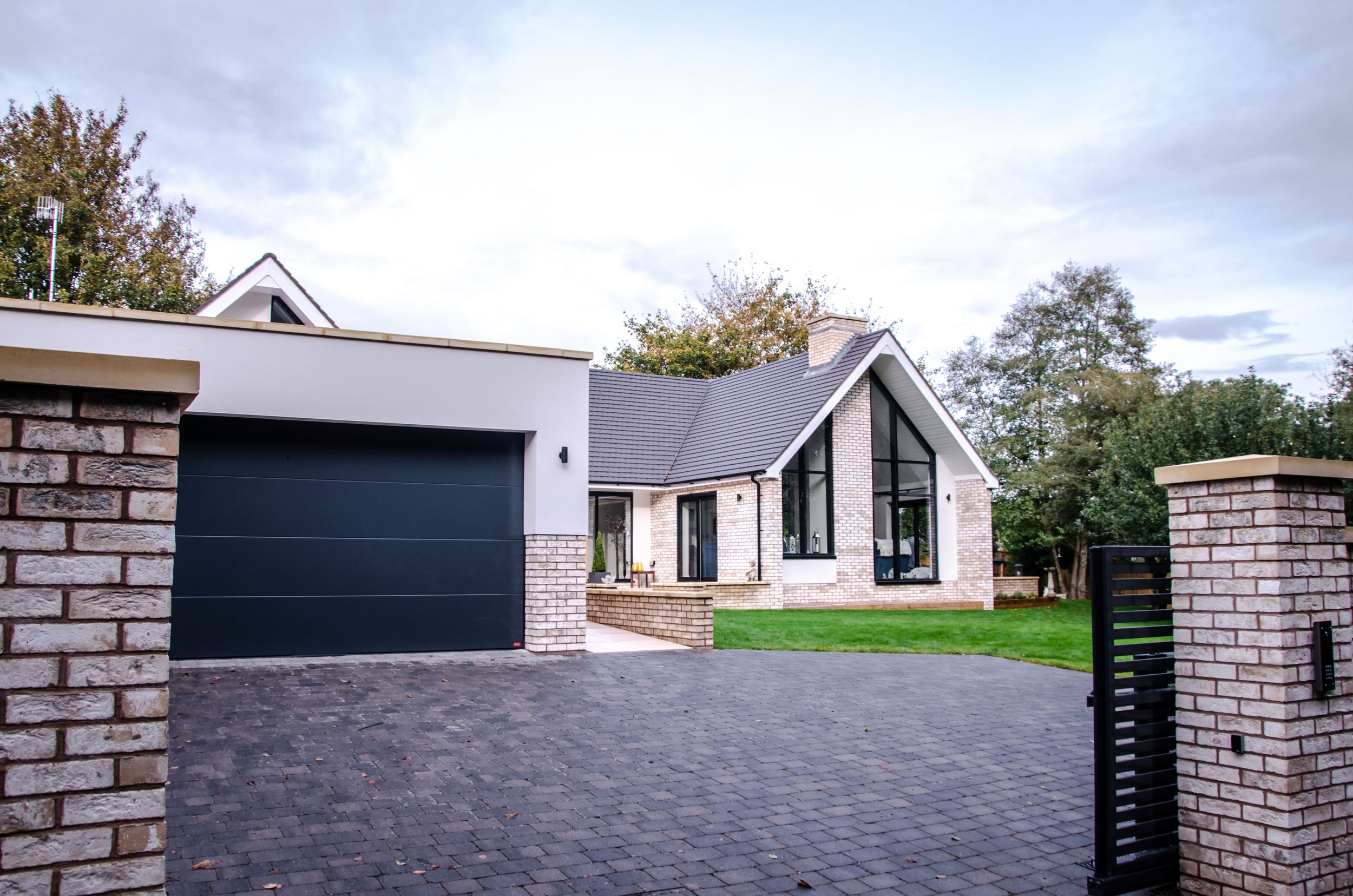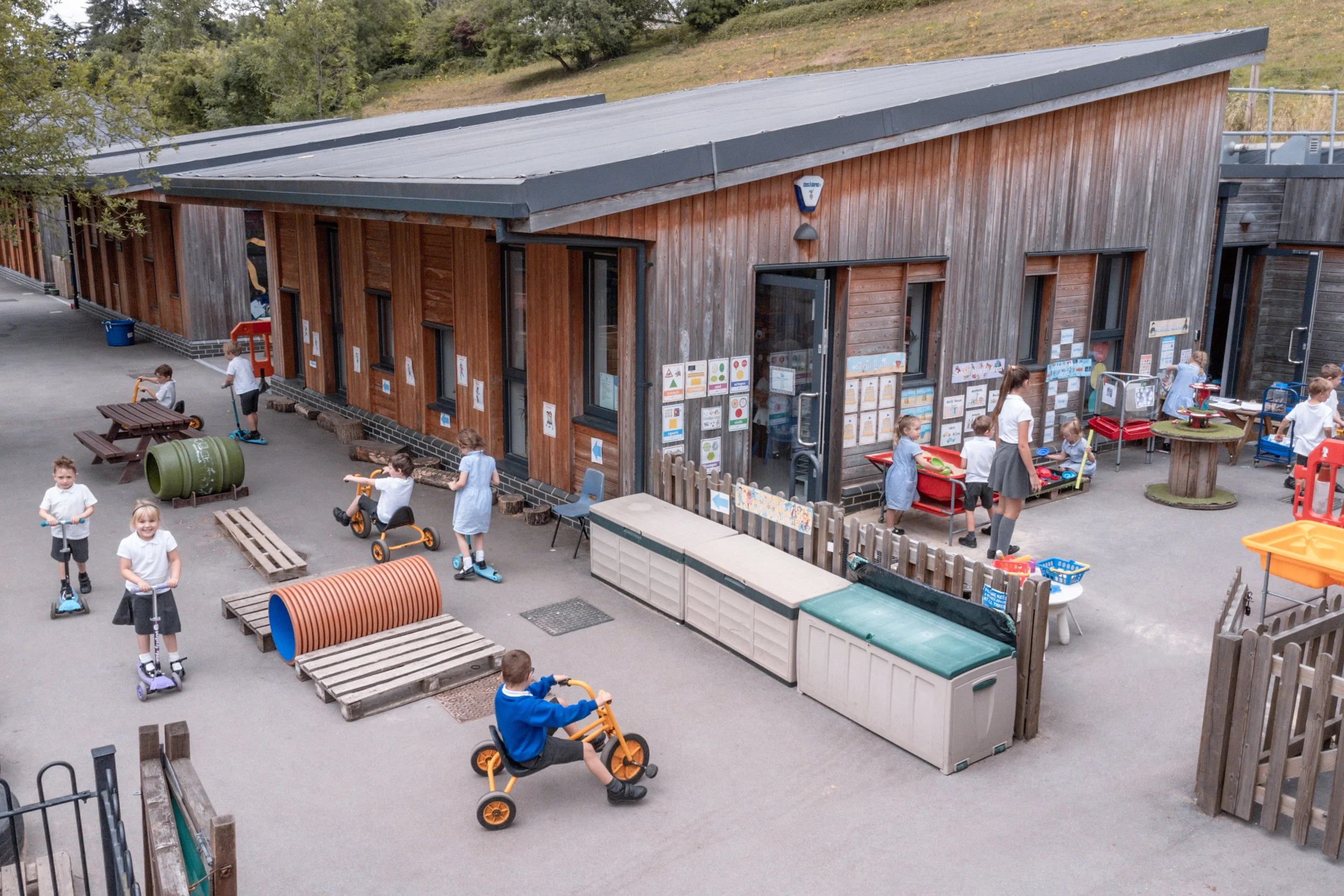
Extensions
Adding to a building provides an opportunity to enhance the living environment of the occupants which gives us great feeling of satisfaction. Working on such projects also presents a fun opportunity for an expressive design approach! We typically look to sympathetically contrast with the original building to retain legible definition between old and new elements whilst providing a direct response to the specific characteristics of each site.
-

Wrap Around Zinc Extension to Form New Dwelling
The extension is a contemporary addition to a existing outbuilding featuring a matching brick base and subtle, modern zinc cladding.
-

Contemporary Extension in Belper
Located in the historic centre of Belper and within a World Heritage Site Buffer Zone, this project replaces a conservatory and brick built lean-to extension with a design that completely transforms the appearance of the building.
-

Extension to Former Barn
The owners of this compact converted barn were in need of additional space to accommodate their growing family, and they were desperate to stay in the house which is located in a pretty hamlet.
-

Rear Extension to Cottage in Diseworth
A pretty farm labourer's cottage within Diseworth Conservation Area has been extended with a contemporary, yet complementary extension that responds to a number of site constraints
-

Contemporay Side Extension in Belper
This was a fun project to be involved with. The brief call for addition first floor accommodation and functional spaces and ground floor level whilst retain external access from front-to-back. The client, a joiner, planned to undertake the majority of the work himself.
-

Modernisation of Wirksworth Bungalow
This project close to the centre Wirksworth transformed an existing bungalow in need of modernisation into something quite special for our wonderful client. A reconfiguration of the plan along with a small rear extension has created a fantastic home.
-

Contemporary Extension Over Garage
The property included a vast roof deck over a double garage. We sought to build over this footprint which required a technical assessment which resulted in the adoption of a lightweight timber frame structure to reduce overloading.
-

Sensitive Extension to Historic Vicarage
We were asked to improve the existing ground floor accommodation which had a rather clunky layout. The kitchen was very detached from the other rooms with a lack of connection to the garden. A series of outbuildings further limited direct access to the 360º garden.
-

Panoramic Garden Room Extension
This small but effective addition to a circa 1970’s house was inspired by the recently implemented landscaping scheme which features interesting angled patios and raised beds in a clean, modern style. The concept for the extension was to harmonise with the landscape designer’s stylistic approach and this is reflected in the plan form and the volume of the garden room.
-

Extension to Smithy Cottage
This project required a phased response. Initially the existing cottage was to undergo a scheme of wholesale refurbishment and modernisation in order for the clients to move in from their temporary rented home. Some of the rooms needed to be easily changed over once an extension was designed, approved and built; for instance the temporary kitchen is now the utility room.
-

Garage Conversion & ‘Link’ Extension
Our client wanted to make use of an existing detached garage to provide a more practical kitchen with greater levels of natural light and better connection to their extensive garden
-

Contemporary Extension With Crittall Windows
A traditional home on a new housing estate within the Derbyshire Dales now stands out from the crowd. The extension has a very modest footprint but also made use of an existing brick built projection.
-

Fan-shaped extension to 1970's house
We were asked to re-imagine this 1970's house which had become tired. The previous owners had added a conservatory which was leaky and inefficient. The garden is surprisingly generous and the potential for connectivity between the house and garden was unfulfilled. The house itself has a charming character typical of it's period - something that is generally lacking in todays mass produced housing.
-

Garden Room With a View
Our client purchased this property and inherited the conservatory which had the typical issues of being too hot in summer and too cold in winter. It also obstructed views out due to the large amount of chunky plastic framing.
-

The Homestead
A fast flowing watercourse that runs past the house provided an interesting challenge to what was otherwise a fairly straightforward brief! Our response was a glass-enclosed ‘floating’ bridge over the watercourse to more functional utility and bathroom spaces.
-

External Circular Dining Area
This small project makes a big impact! This property has access to particularly impressive vistas but, frustratingly, the former arrangement didn’t allow our client to enjoy the setting fully. We devised a scheme to alter and extend the existing, narrow, raised patio with a circular layout forming an external dining area.
-

Extension to Form Open Plan Living
The dark grey cladding used on this extension creates a striking contrast for this house. The project provided a spacious open plan kitchen and living area and captured the fantastic views over the Wirksworth roofscape.
-

House In The Woods
Our client’s purchased this 1950’s property for its setting despite their dislike for the house itself! We worked with them to develop a scheme involving substantial extensions and structural alterations as well as landscape interventions




