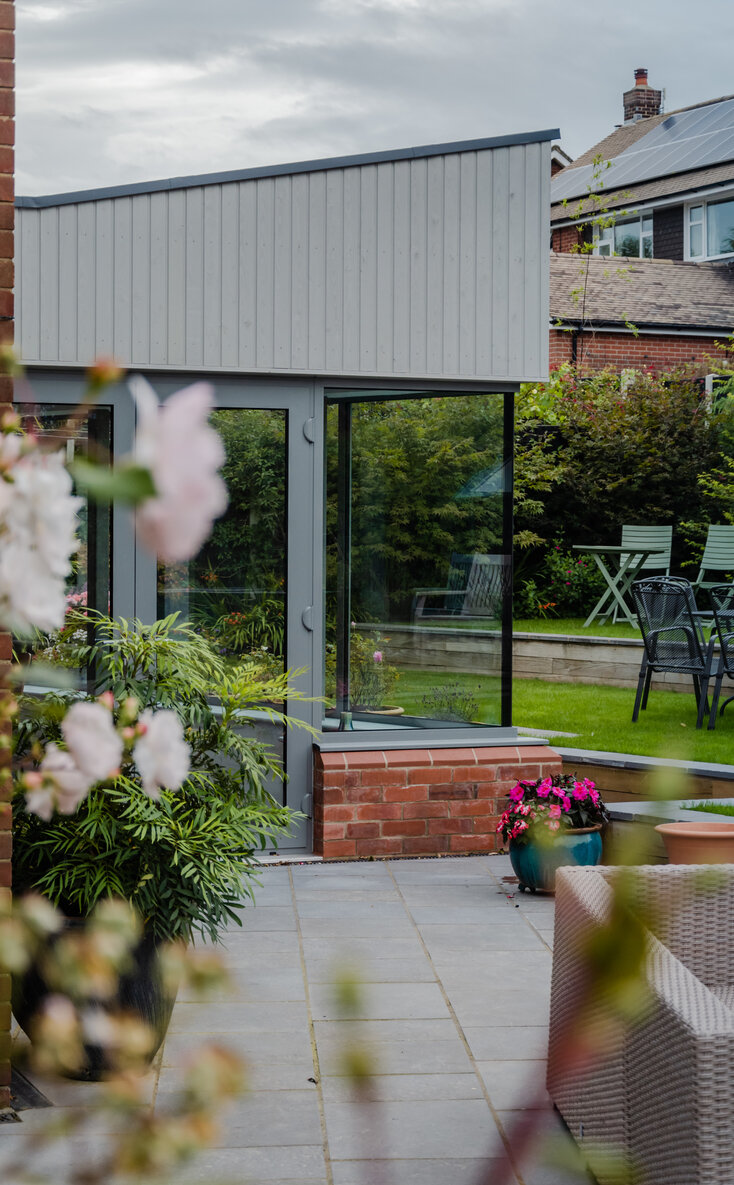Panoramic Garden Room Extension
This small but effective addition to a circa 1970’s house was inspired by the recently implemented landscaping scheme which features interesting angled patios and raised beds in a clean, modern style. The concept for the extension was to harmonise with the landscape designer’s stylistic approach and this is reflected in the plan form and the volume of the garden room. The shape of the extension coupled with the sloping ceiling created some design challenges in particular in relation to the construction of the roof as the height at which it abuts the walls changes gradually almost all the way around the perimeter which adds to the interest of the space internally.
The extension provides our client with a comfortable dining space with an unobstructed panoramic view of the garden where previously the visual connection was rather limited. Through the incorporation of transparent corners views from other rooms with a garden facing aspect are largely maintained thereby reducing the impact of the extension on our clients enjoyment of such spaces.







