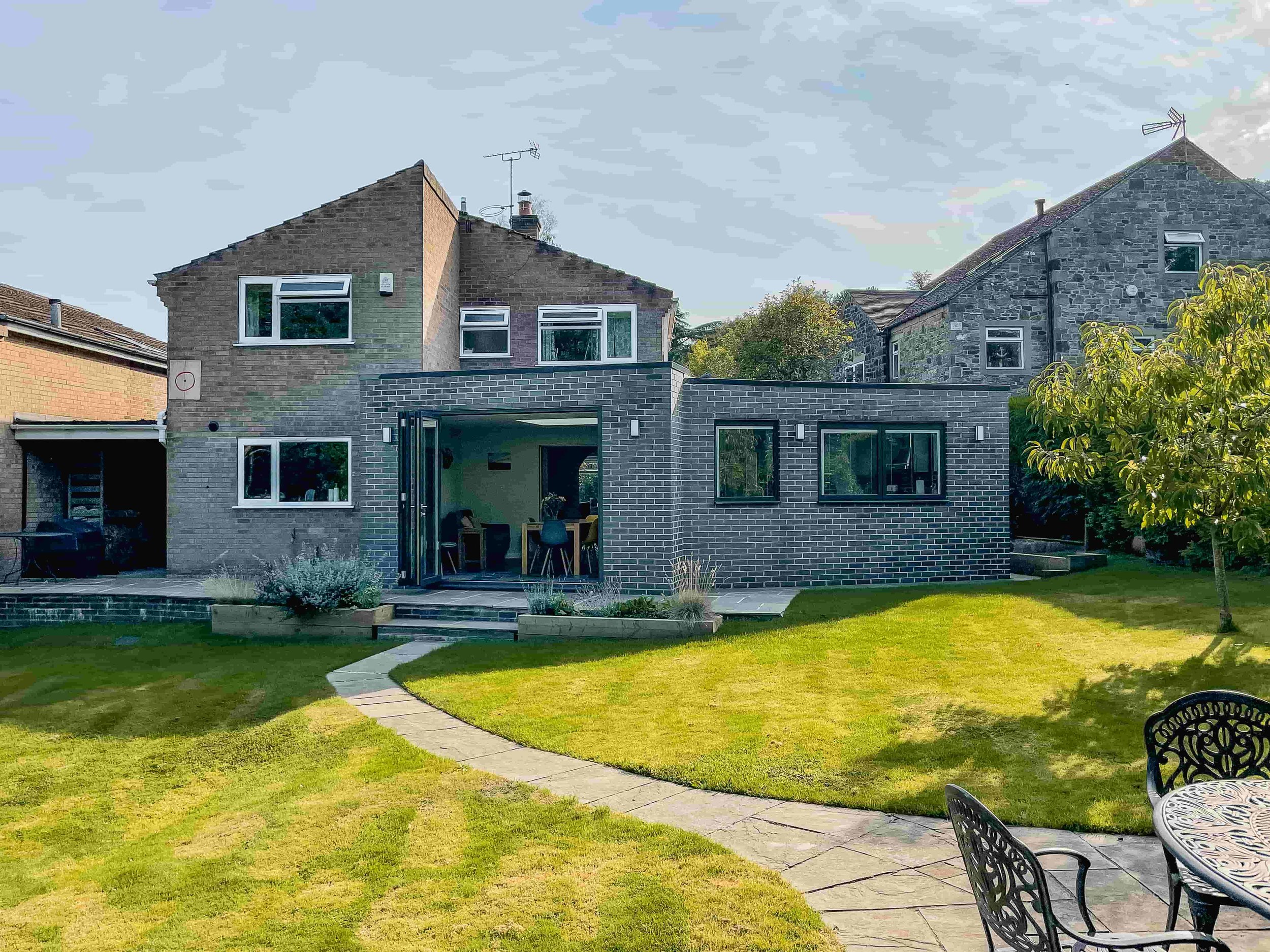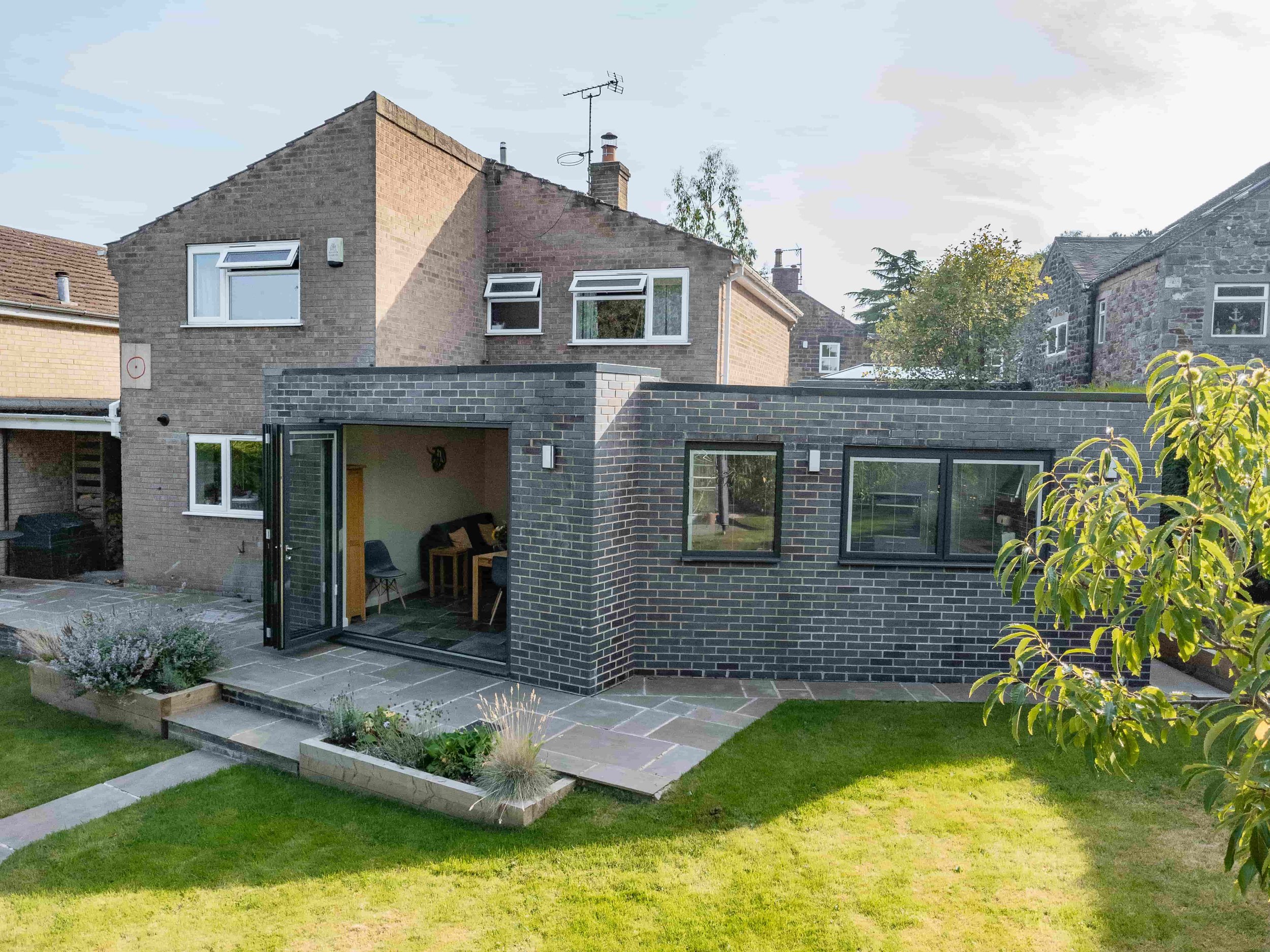
Fan-shaped, blue brick extension to 1970’s house
We were asked to re-imagine this 1970's house which had become tired. The previous owners had added a conservatory which was leaky and inefficient. The garden is surprisingly generous and the potential for connectivity between the house and garden was unfulfilled. The house itself has a charming character typical of it's period - something that is generally lacking in todays mass produced housing.
We developed a scheme which featured fan-shaped plan to offer views to different parts of the garden.
The extension has 2 areas defined by a change in ceiling height which is also expressed externally to reflect the asymmetric form of the original house. The kitchen occupies one half of the newly created space whilst the other half provides dining and sitting areas with direct access to the garden. Both areas feature large glass lanterns providing natural light which penetrates into the existing house.
The existing kitchen was transformed into a practical cloakroom/utility as part of the project.
Blue brick was selected as the facing material to create an interesting contrast with the house, special bull-nosed bricks were used at corners to soften the aesthetic.











