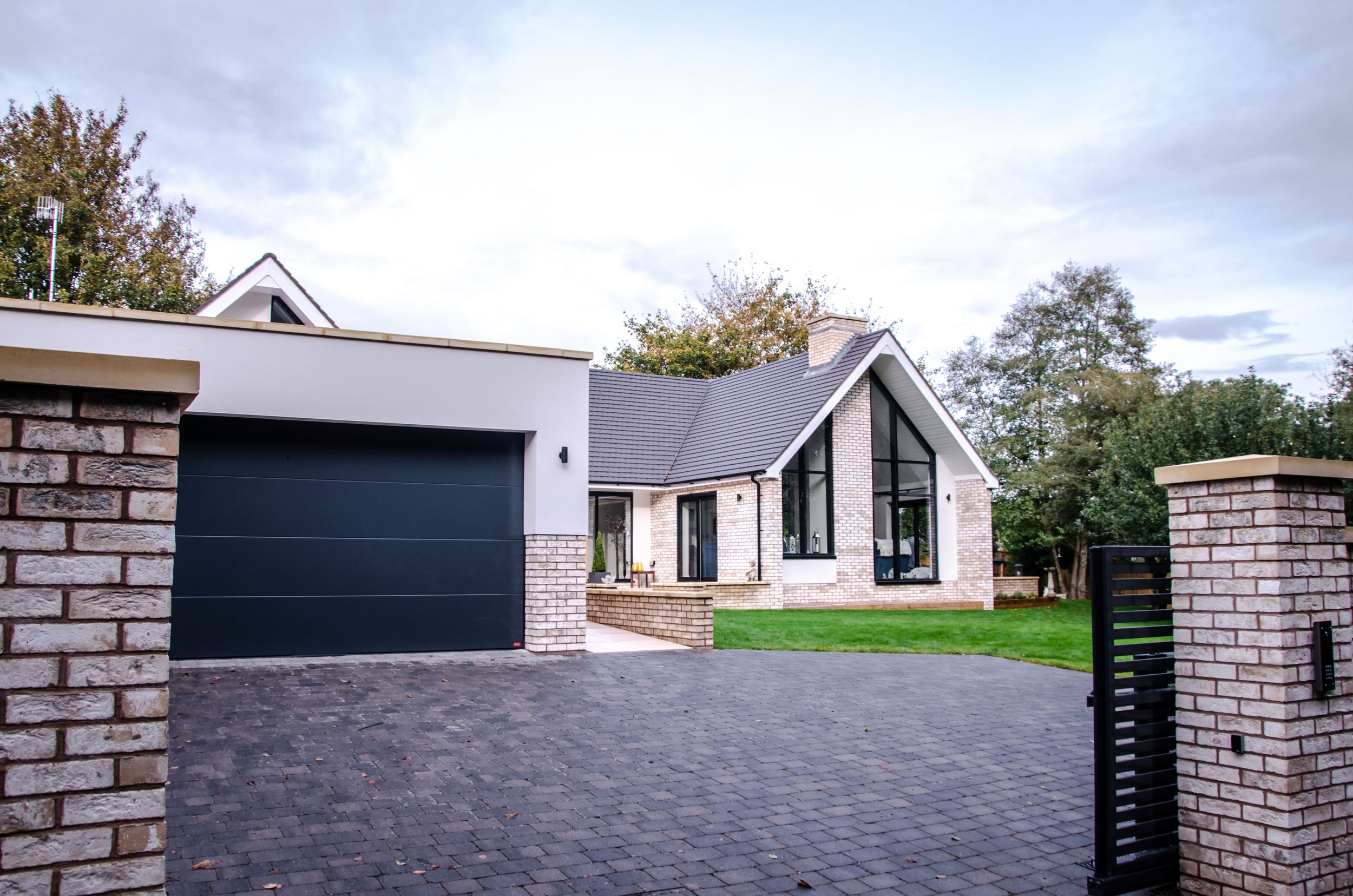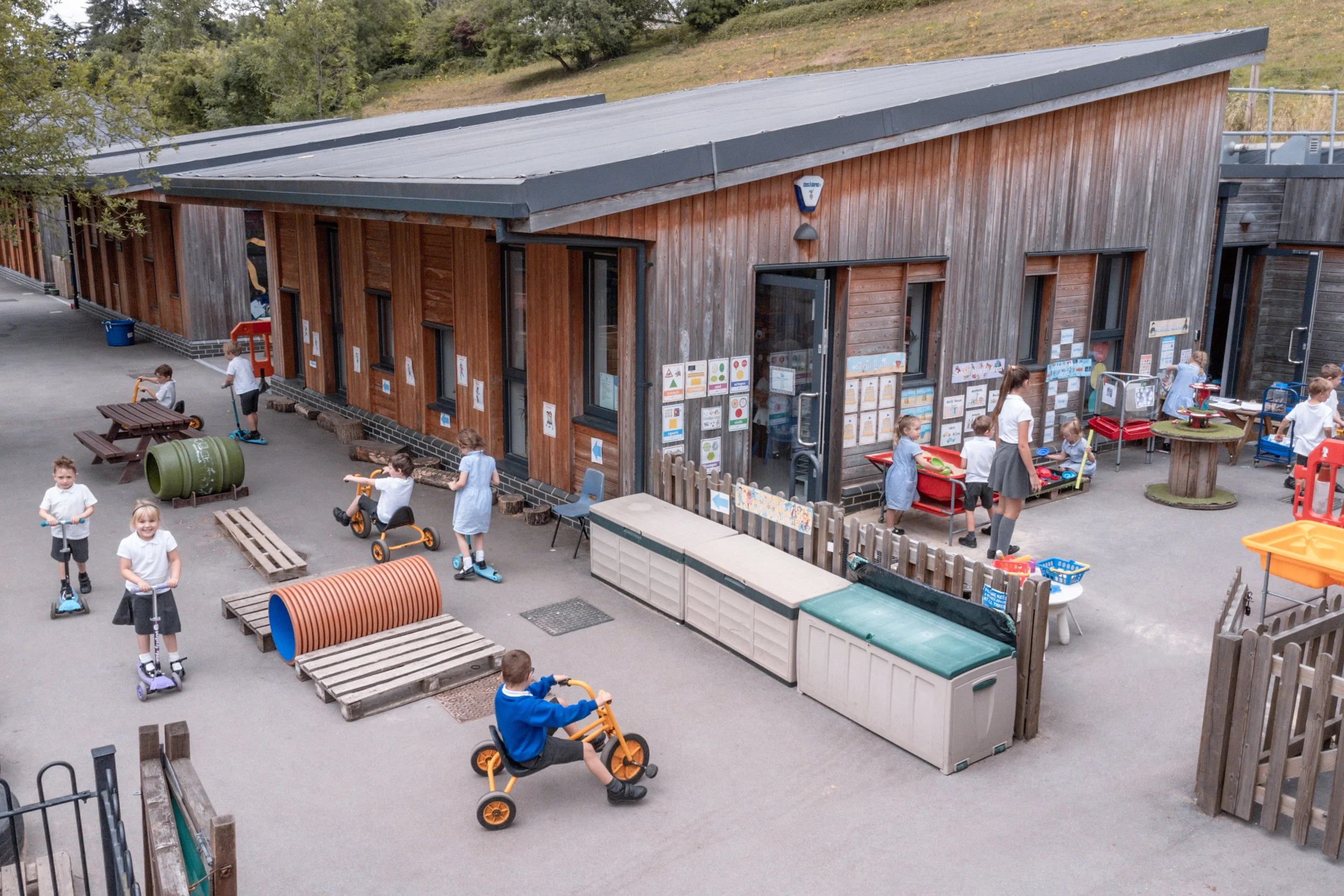
New Dwellings
We use the surrounding context along with environmental considerations such as orientation, shading etc. to inform a bespoke design response to meet the specific brief of the client. We encourage the use of energy efficient construction methods and renewable energy technologies to address the growing concerns related to carbon emissions and the cost of energy.
-
New Garage & Social Space
A returning client wished to accommodate a growing collection of amazing vehicles which were being stored off site. They also wanted space to host guests for gatherings whilst improving an under used area of garden.
-

Contemporary Single Storey Dwelling
Having established the acceptability of the site for development in Planning Policy terms we worked alongside a flood risk consultant to secure planning consent at appeal following a refusal from the Local Planning Authority.
-

Sophies House
The design is conceptualized as a walled secret garden, continuing from the existing boundary wall, and forms the north elevation of the new house. The heavily insulated walls are clad on the north side in render and with larch on the south.
-

North View
Our clients wanted to construct a single story home for themselves, as their current house had become difficult for them to live in. They did not want to leave the village and their friends so hoped to build a suitable dwelling in their garden.
-

BASF
We won a competition to design an experimental one off house to be constructed in the grounds of Nottingham University. The brief required us to produce a solution which could be reproduced as a terrace for approximately a third of the cost of a conventional house and which was sufficiently energy efficient to require no heating!





