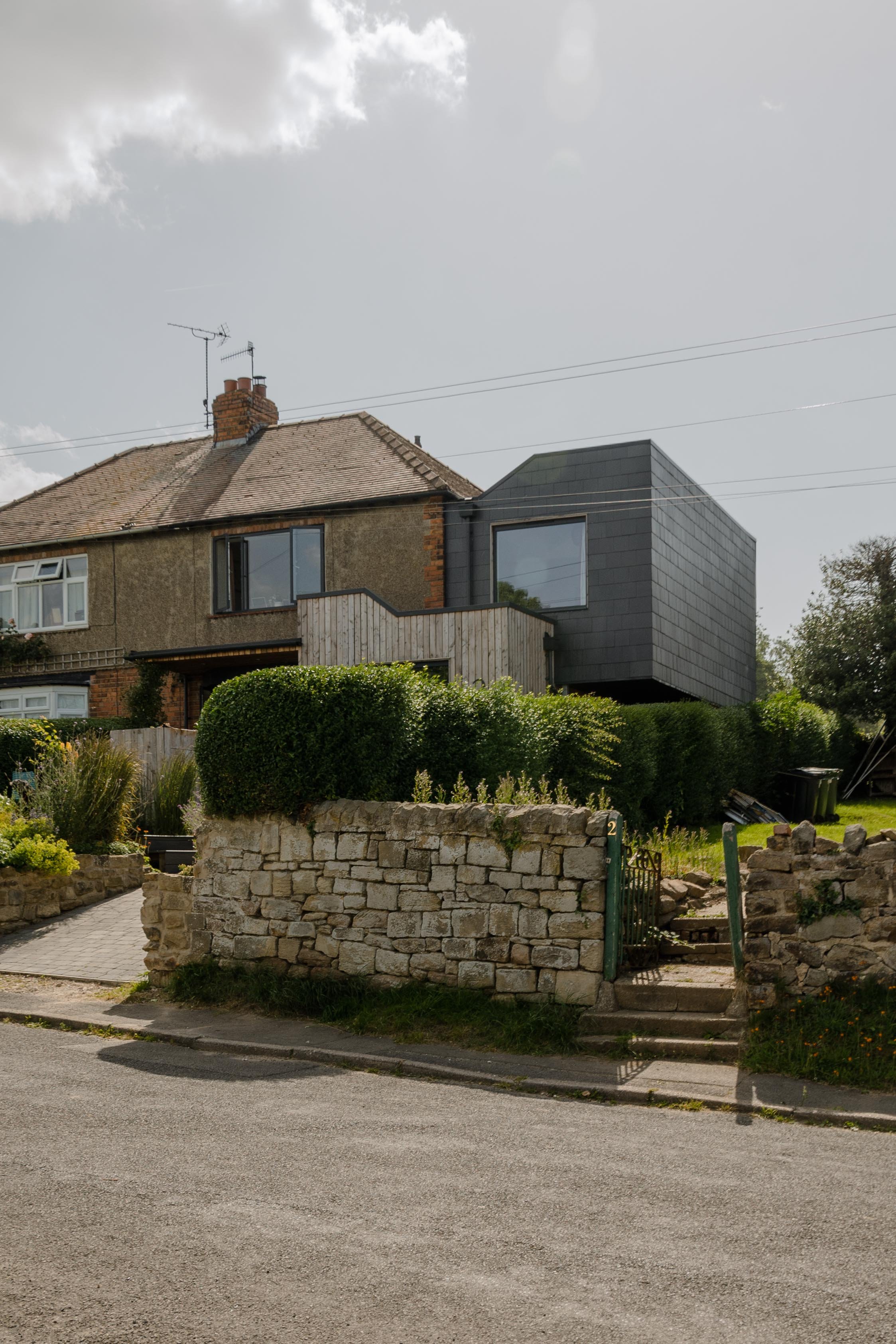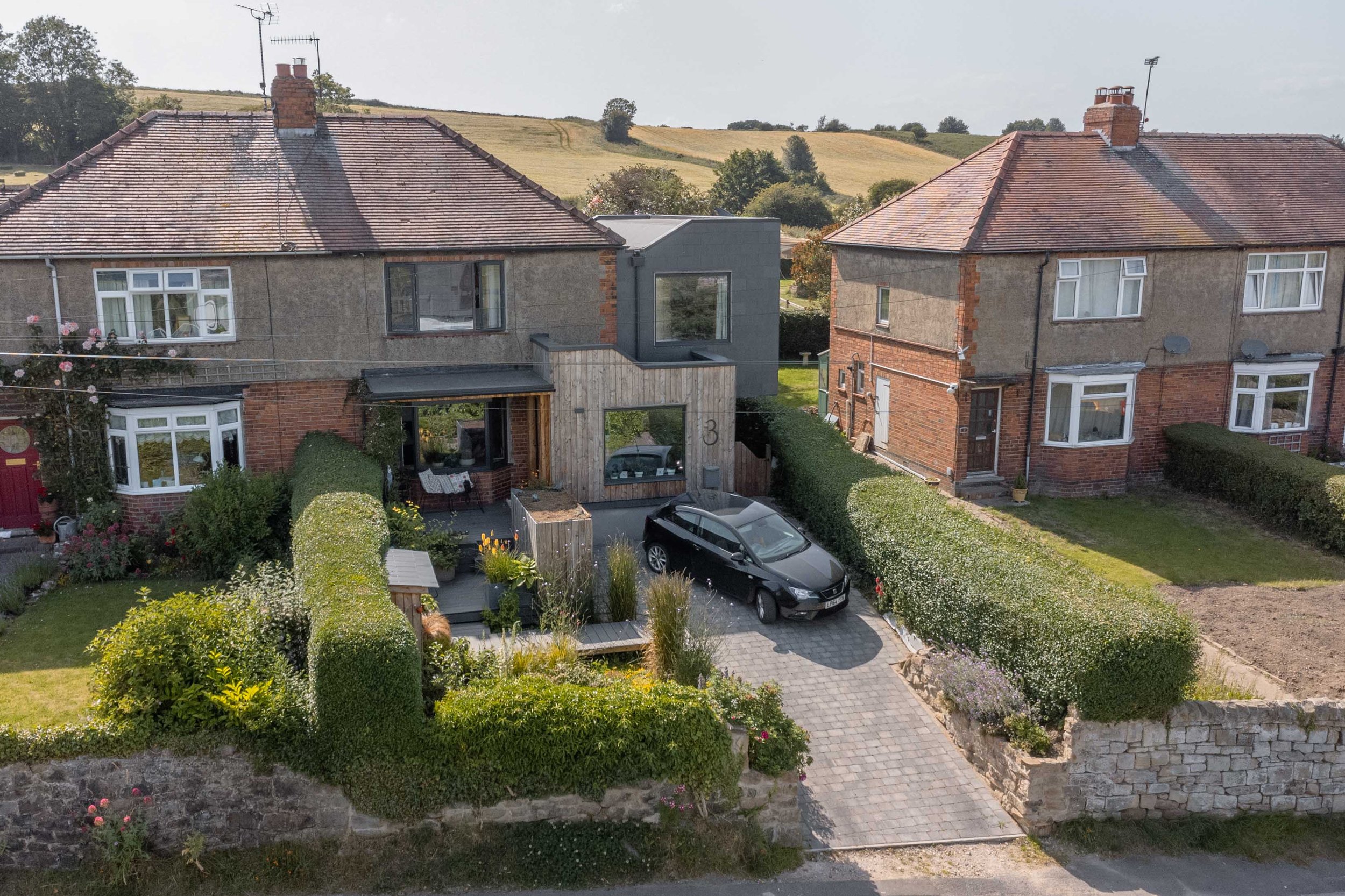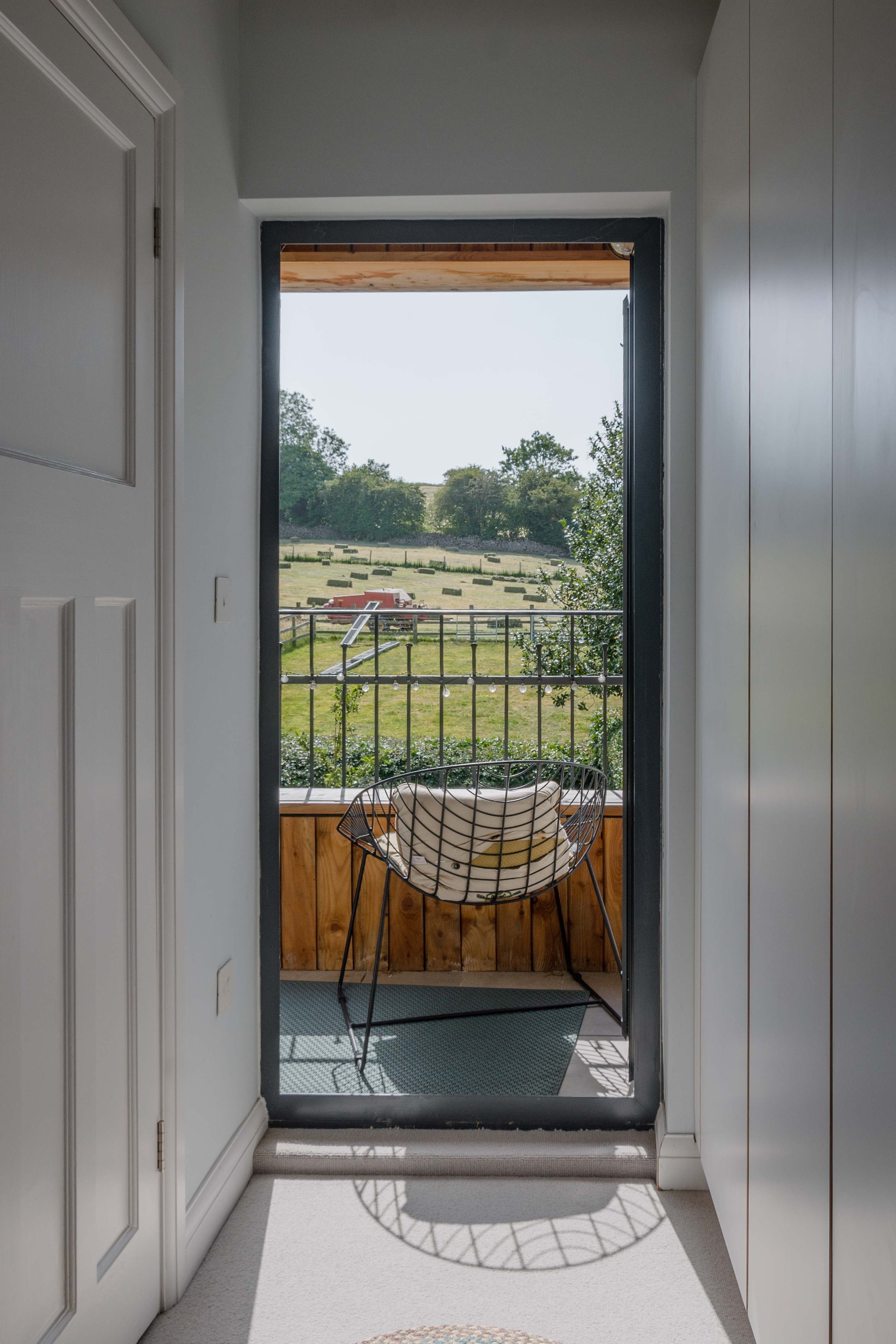
Belper Side Extension
This was a fun project to be involved with. The brief call for addition first floor accommodation and functional spaces and ground floor level whilst retain external access from front-to-back. The client, a joiner, planned to undertake the majority of the work himself.
The space at the side wasn't particularly generous. To overcome this we proposed a cantilevered structure which provided a greater extent of space at first floor level to provide a bedroom suite with stunning views of the Derwent Valley through a generous picture window. An external passageway was created at ground floor level.
A shallow, full width extension at the rear provides a more generous kitchen / dining space where a ground floor bathroom previously existed. A porch was created at the front.
The original house is raised quite significantly out of the ground and has a staircase on the side wall with a half-landing. These features presented an opportunity to provide the new bedroom at the half-landing level which allowed the roof to sit comfortably beneath the eaves of the existing hipped-roof house thereby limiting it's disruption whilst creating an interesting form.
We are really pleased with the outcome. It demonstrates that even an ordinary property has the opportunity to become something special with a little imagination. Lenny the dog likes it too!





















