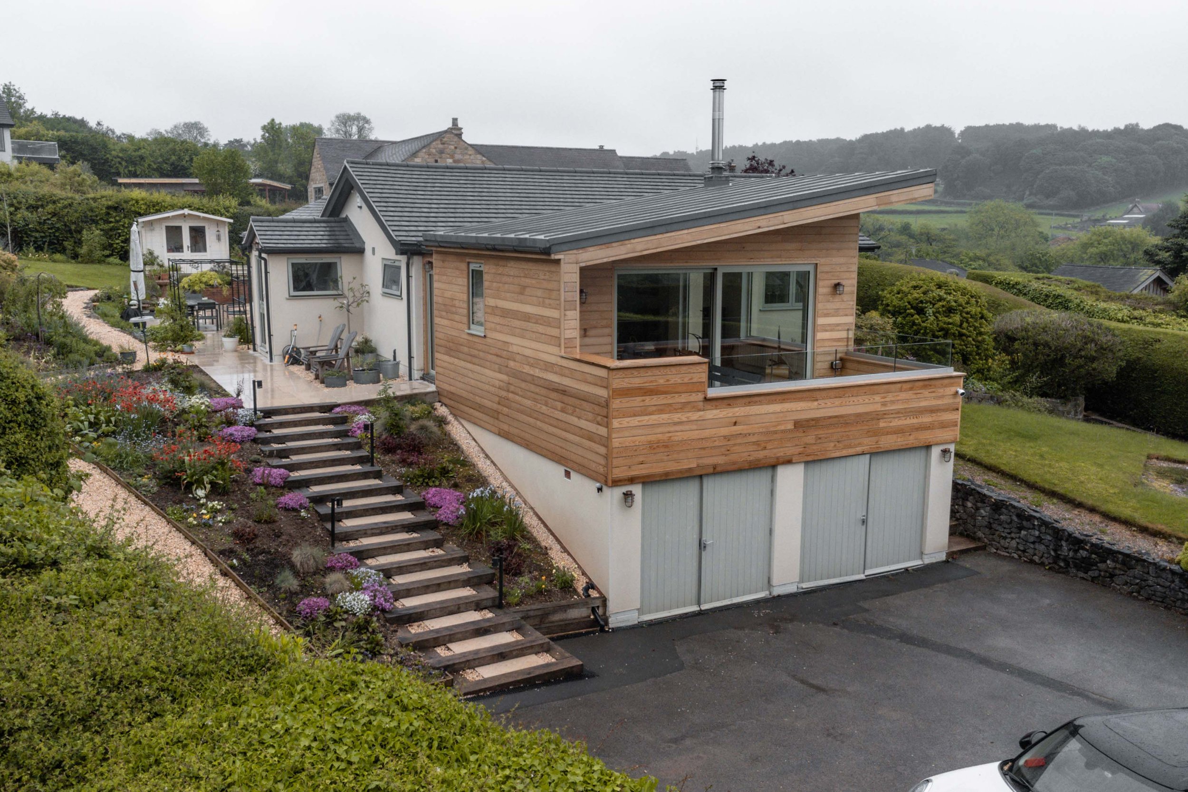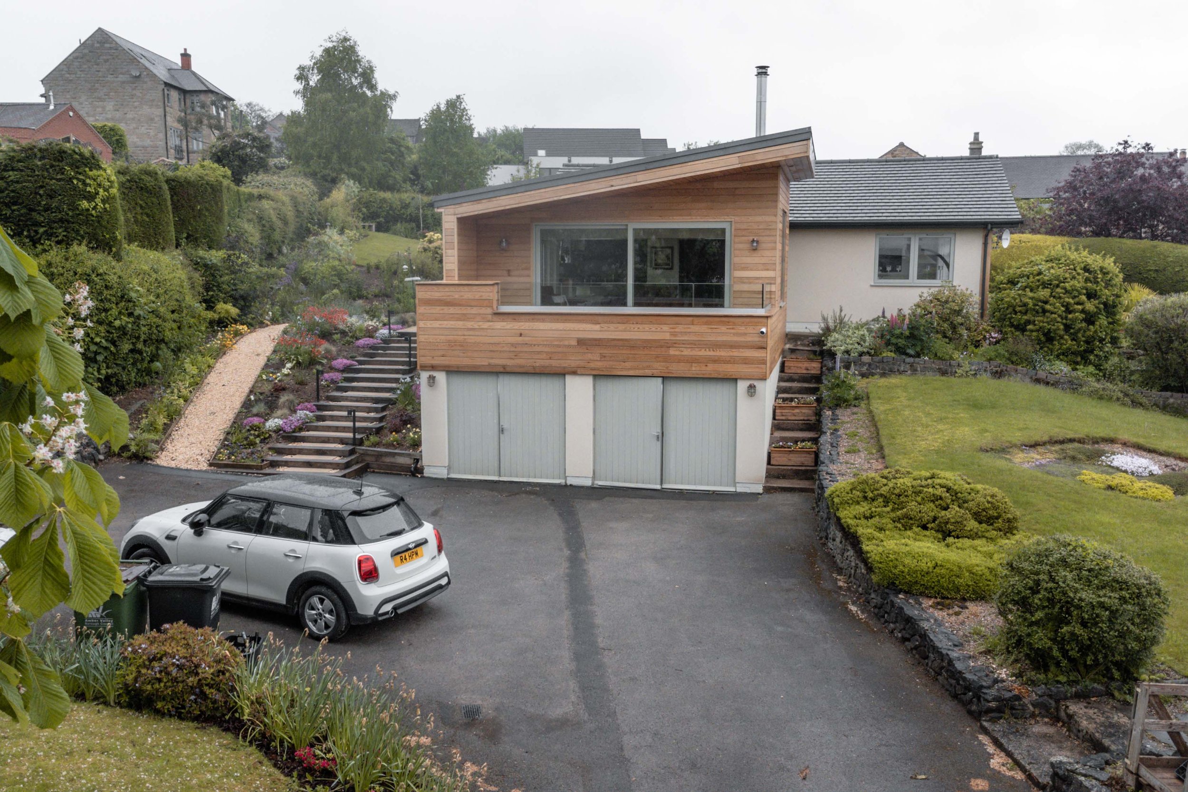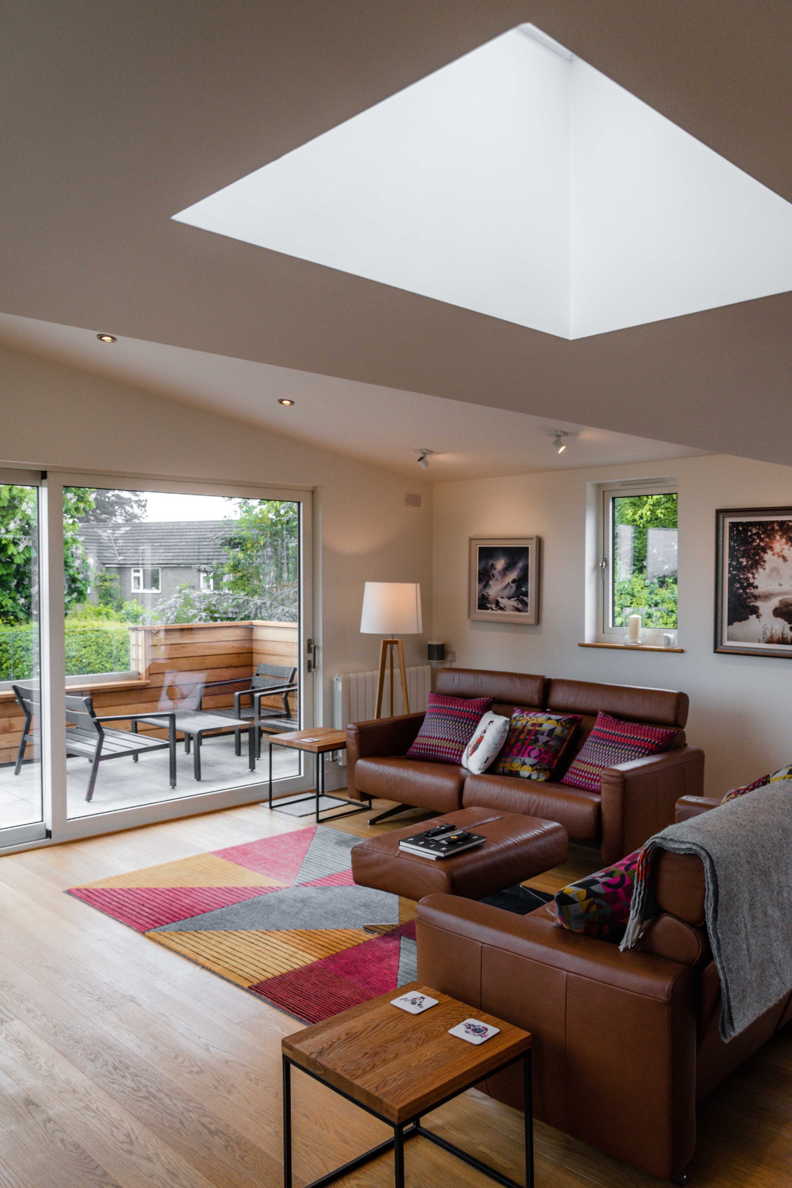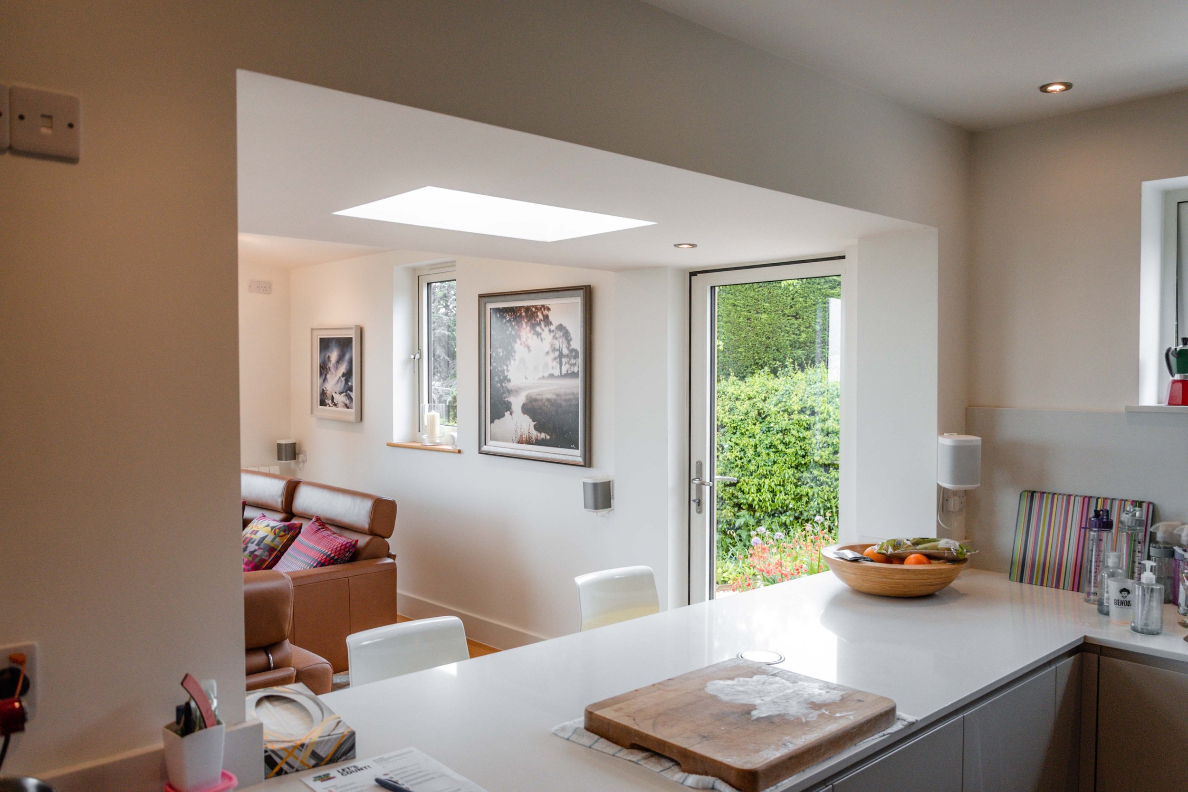
Extension Over Garage
Our clients saw the potential in this tired bungalow which sits on an elevated plot and as such, offers fantastic views over the Ecclesbourne valley.
The property included a vast roof deck over a double garage. We sought to build over this footprint which required a technical assessment which resulted in the adoption of a lightweight timber frame structure to reduce overloading.
The addition has created a light and airy open-plan kitchen and living area which maximises the connection with the beautiful gardens and the wider landscape. A modest area of roof terrace was retained and made more private through the choice of a partially solid balustrade.
The extension along with other improvements have transformed the aesthetic and feel of the property.













