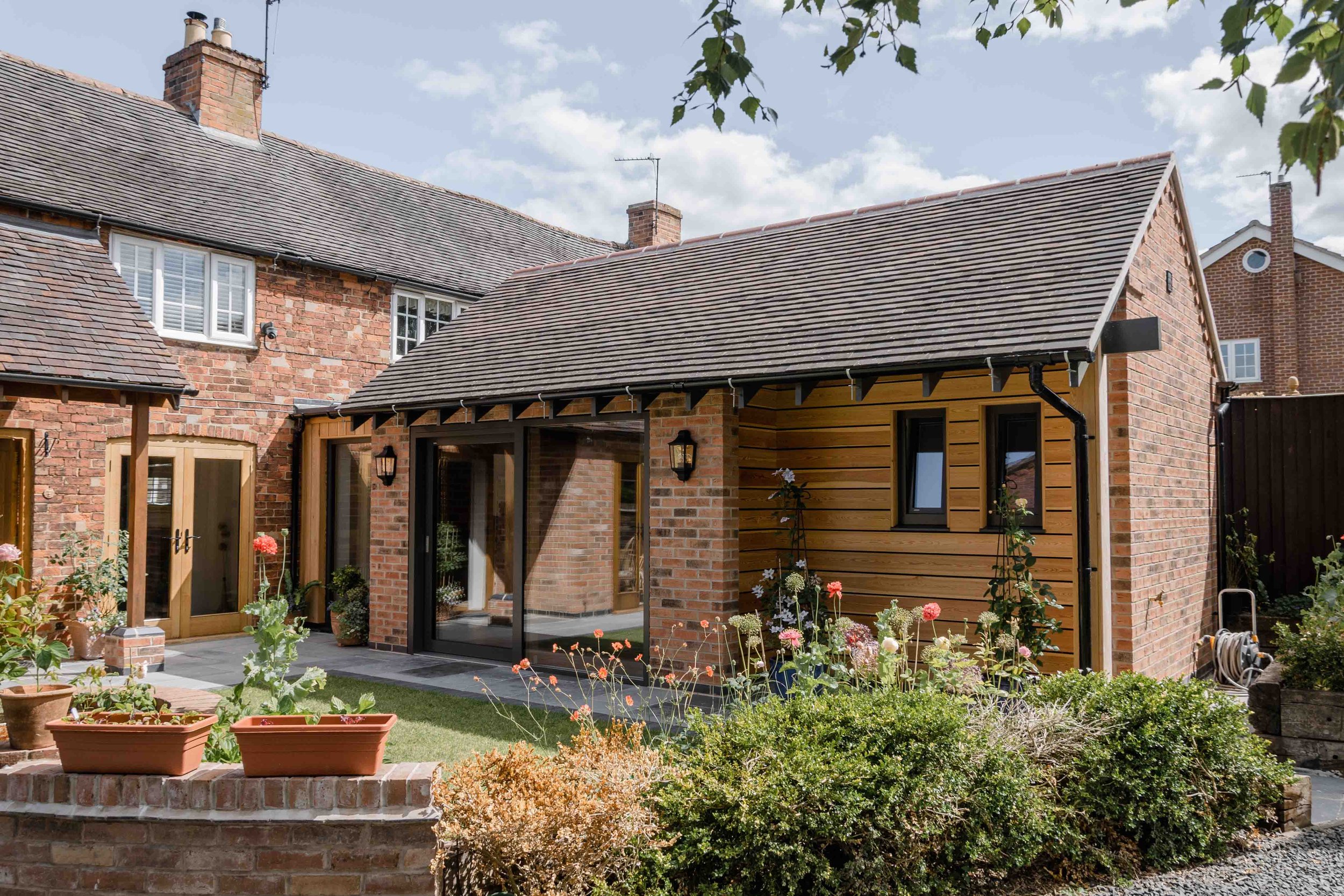
Our Latest Updates
It was great to visit this recently completed project, despite the very seasonal weather. The extension replaced a smaller lean-to and conservatory to provide a stunning open plan space. We’ll definitely be returning in the summer to fully appreciate the connection with the garden.
#architecture
#extensions
#derby
#derbyshire
#residential
#interiordesign
Lovely to finish the week visiting a recently completed project. This one involved a rear extension and some significant internal alterations. Pigmented zinc was used to clad the rear elevation providing a modern yet sympathetic contrast to the traditional brickwork. The space created offers a lovely open-plan kitchen/dining area with loads of natural light and a great view over the Derwent Valley Mills World Heritage Site. We will be back for more photos in spring/summer 2025 🏠
We recently revisited this small but satisfying project in a remote rural Derbyshire location.
Formerly a store and kennel to a wood keepers cottage this historic outbuilding had become overgrown and dilapidated. We helped the client realise a scheme to repurpose the kennel (the owners allow their Dalmatian to sleep in the house!) to form a garden room whilst taking the opportunity to repair the garage. Much of the existing structure was retained to form an all-year-round space in which to sit and enjoy a previously underappreciated portion of the garden. Stepped terracing was formed to the perimeter to accommodate the clients existing garden furniture.
This project was done under permitted development rights. We obtained a lawful development certificate after having evidenced that the site had been lawfully used as a garden since the clients occupation of the property many years ago after the planning authority had originally deemed the proposal 'unlawful' suggesting that it was outside of the domestic curtilage.
All work has been beautifully crafted by Worthington's and Archtop joinery - the attention to detail is apparent in every aspect. 👏
The client's are thrilled and look forward to enjoying the space in their retirement!
Nice day to call in and check progress on this extension in rural Derbyshire. It is taking shape nicely with work on the outside almost complete and attention shifting to internal aspects. Being in a conservation area we were restricted in height not being able to breach the ridge of the existing roof so as to limit the perceived impact of the extension. We adopted a form of mansard roof with metal clad dormers to provide generous windows and additional headroom. Looking forward to seeing it in a couple of months time!
We’ve reached practical completion on our garden room extension to this grade II listed former mill manager’s house and the clients couldn’t be happier with the results which give them a much improved connection with their fabulous riverside garden along with level access to a new ground floor shower room. The improvements will enhance their enjoyment of the property for many years to come! Great job by D W Ball and the team on the building and attention to detail.
Build Plot for sale!
We recently obtained full planning permission for 3 new dwellings for a site in a desirable established residential area close to Chesterfield. This has uplifted the site value which now has a GDV of over £900k. It’s currently up for sale and available in the July SDL property auction. Link in Bio.
Please feel free to get in touch if interested and we’d be happy to provide further information.
#derbyshire #chesterfield #architecture #plot #selfbuild #planningapproved #planningpermission
This modest extension to a Grade II listed, former mill managers house, replaces a not-particularly sensitive conservatory added by the previous owners. The replacement structure offers improved thermal efficiency whilst retaining a good connection with the fantastic garden and frequently visiting wildlife. A ground floor shower room is also incorporated to provide improved accessibility to such facilities for the long-standing owners
#architecture #derbyshire #derby #duffield #listedbuilding #planningpermission
We obtained planning permission for this new rural house in Herefordshire 2.5 years ago! The client decided to go on an extended holiday to Australia having prepared the base and secured the consent by ‘making a start’. Now they are back and the ICF walls are going up! The house will be very energy efficient and will have access to stunning views over the rolling countryside
#architecture #archdaily #selfbuildhome #planningapproved
Great to see some of our projects starting on site over the past couple of weeks. We are lucky to have the opportunity to work on some lovely properties in fantastic locations. Further posts with information on each to follow.
#architecture
#planningpermission
#derby
#derbyshire
#duffield
Planning successes - In recent months we have secured planning permission for new dwellings on 3 separate occasions for homeowners in locations that would not ordinarily be considered suitable for residential development, taking advantage of the Local Authority’s current lack of housing land supply. This allows our clients to maximise the value of their land and, in some cases, to downsize without re-locating.
#architecture #development #residentialdesign #residentialdevelopment #investment #derbyshiredales #derbyshire #derby #planningpermission










