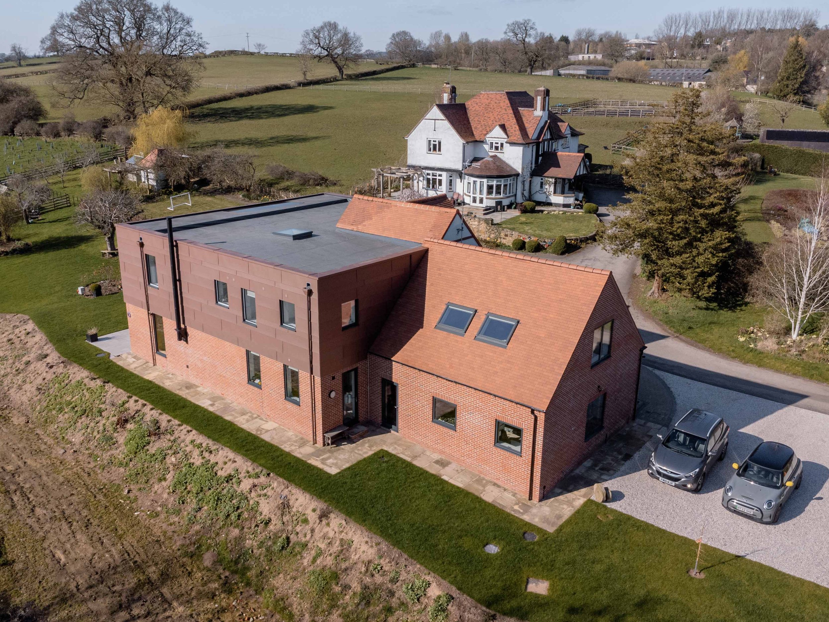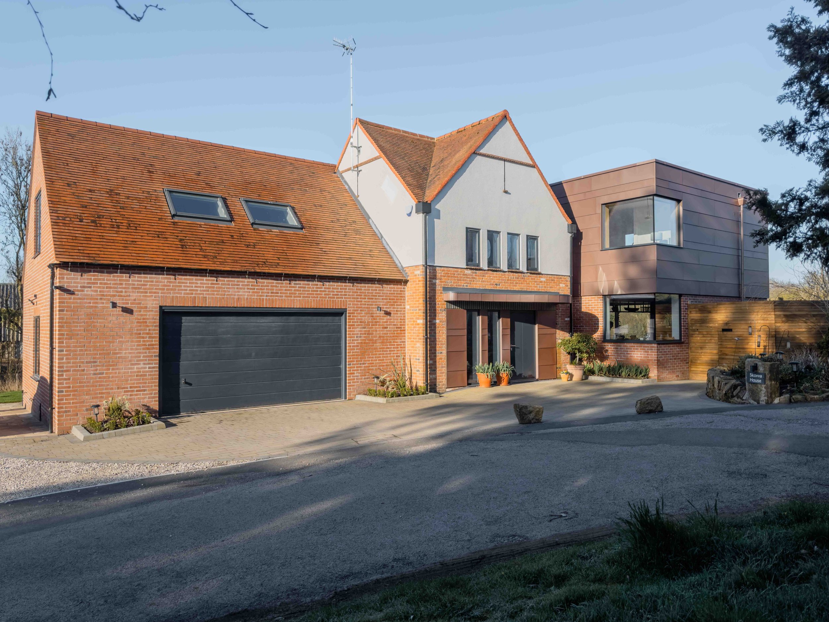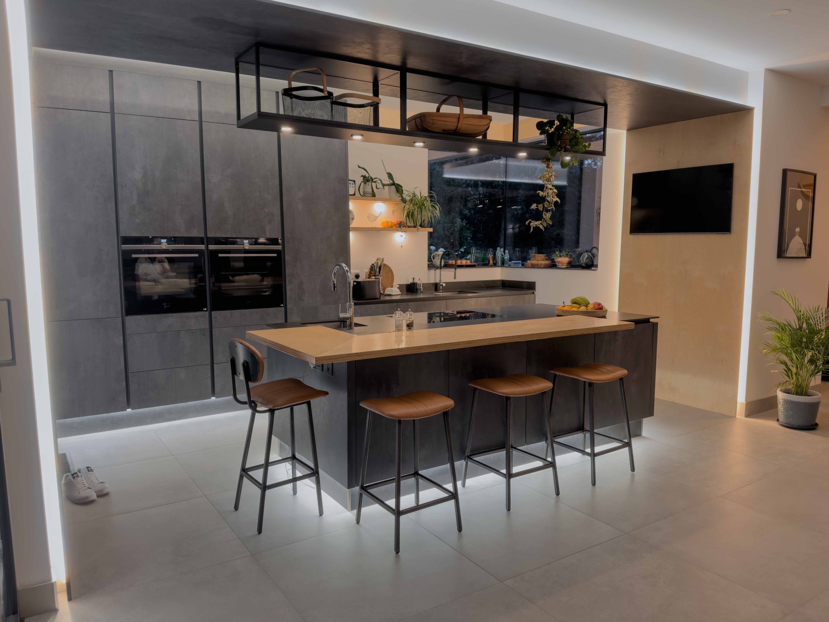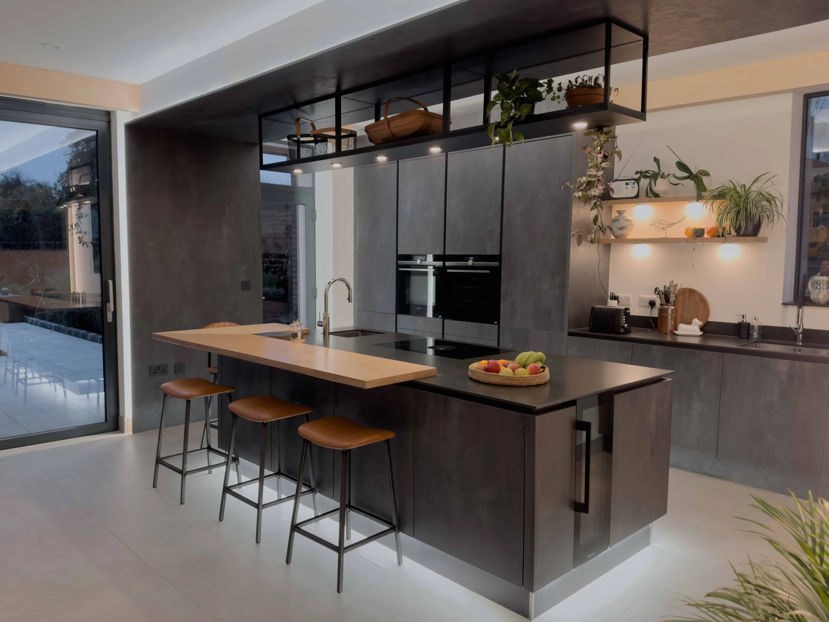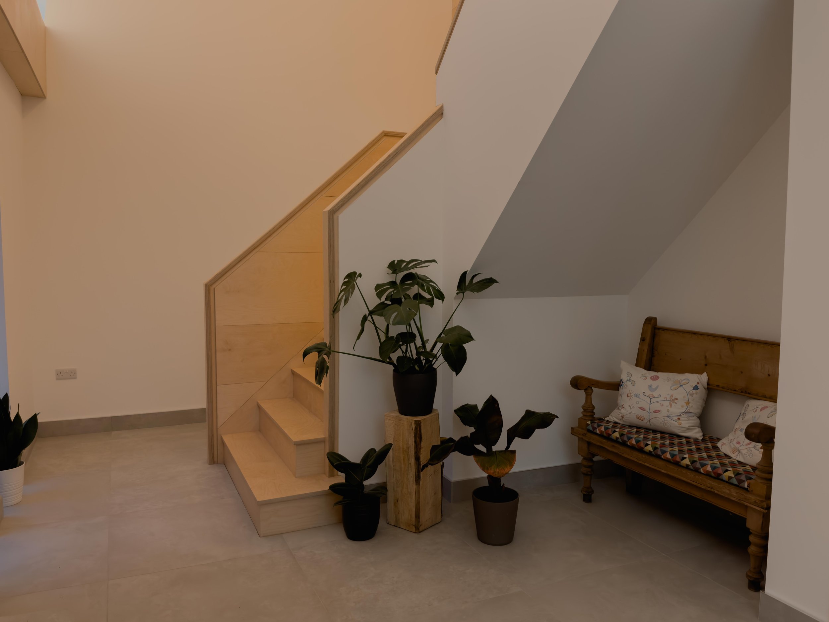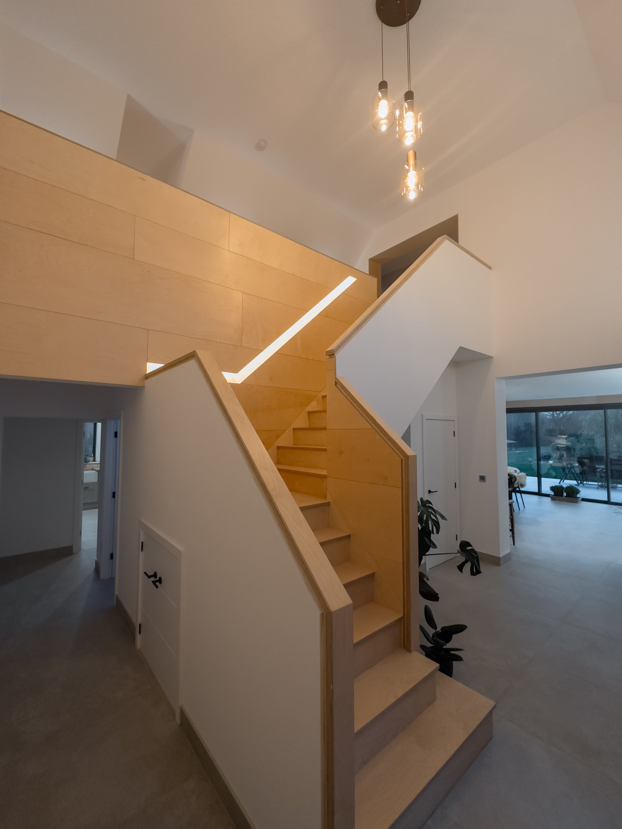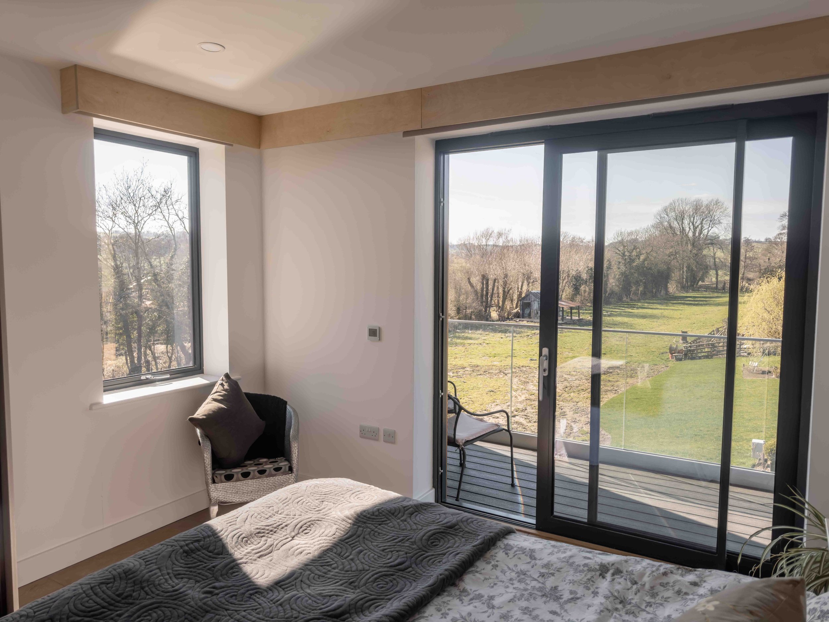
Contemporary Wrap Around Extension to Form New Dwelling
This has been a really enjoyable project to be involved in from start-to-finish.
The project involved a significant extension to an existing two-storey ancillary building in the curtilage of the clients' property.
We were asked by the client to come onboard after they had already obtained planning permission. There was a sense that they were not entirely happy with the scheme and following some discussion, analysis and suggestions it was decided that we should revise the design to better suit the brief and to take better advantage of the opportunities offered by the site. With the principle having already been established the planning process was fairly straightforward.
The extension is a contemporary addition featuring a matching brick base and subtle, modern zinc cladding to the first floor portion which has a satisfying harmony with the rosemary clay tiles which feature elsewhere on the site. Despite having generous ceiling heights on both levels the extension nestles quite discreetly behind the original building when viewed upon approach giving a taste of the modern stylistic approach that has been applied throughout.
At ground floor level the former garage now acts as an inviting double-height entrance hall with feature staircase and galleried landing. This leads to the main body of the extension which is an open-plan kitchen, living and dining space with a great sense of serenity due to the connection with the external environment. Practical spaces are located behind the entrance hall.
Above the living spaces, 3 bedrooms are located. They all have access to a sheltered balcony which provides far reaching countryside views whilst protecting bedrooms and living spaces from excessive solar gain in summer months. A space above the new garage has been utilised as a media room with a vaulted ceiling.
The property is well insulated and space heating is provided by a ground source heat pump via under-floor heating. Photo-voltaic panels contribute to the energy demand of the property.
The client was receptive to ideas such as stairs, walls and pelmets constructed with birch plywood and such details, along with other interior finishes and external details were developed through collaboration with them and the contractor who has delivered a high quality level of finish.





