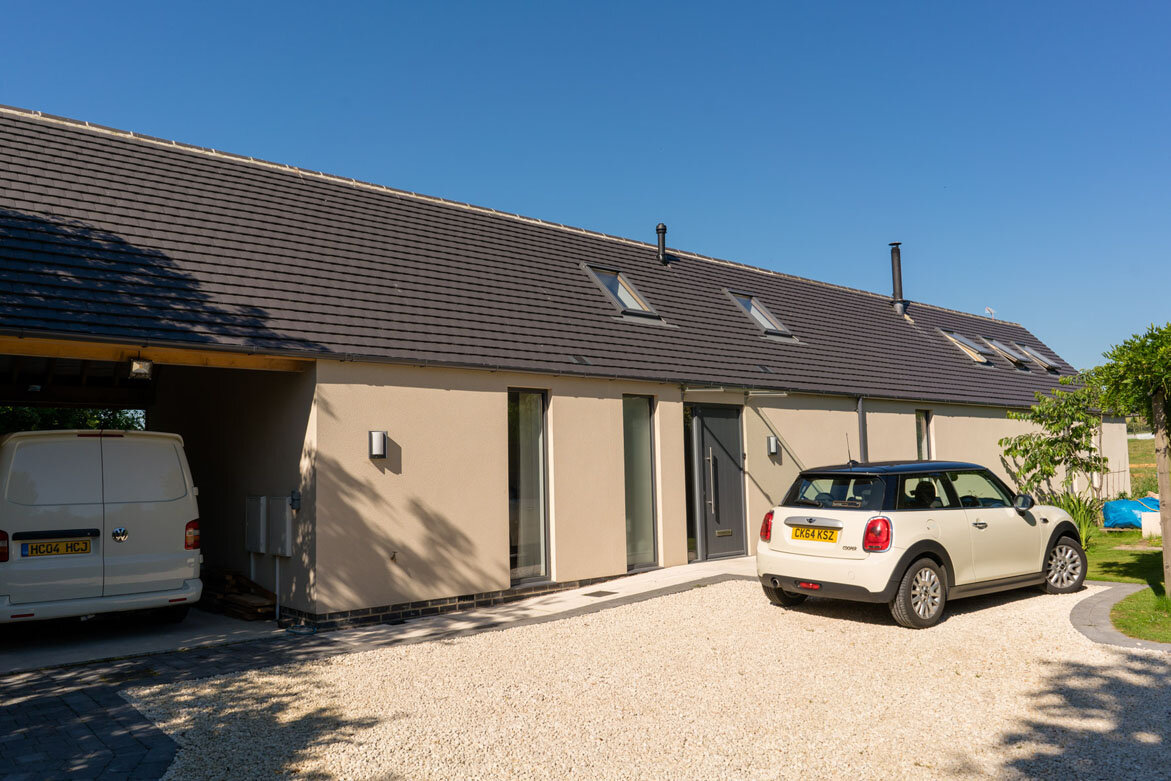Sophies House
Our clients wanted a fully accessible house for their daughter within the grounds of their existing home.
The design is conceptualized as a walled secret garden, continuing from the existing boundary wall, and forms the north elevation of the new house. The heavily insulated walls are clad on the north side in render and with larch on the south.
Slot glazing minimizes heat loss on all elevations except the southern aspect, which enjoys views over the ‘secret garden’ and access out onto a south-facing patio.
The energy efficient house is fitted with a simple strip of Solar Photovoltaic panels which take full advantage of the near perfect orientation.














