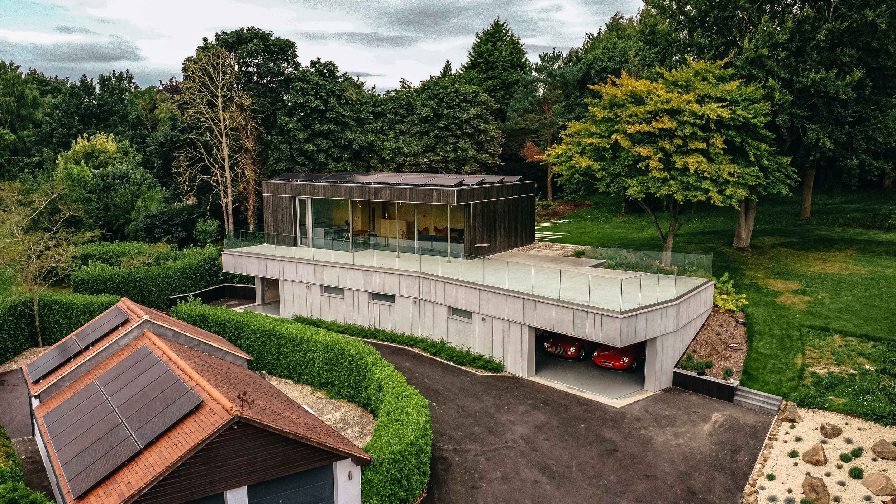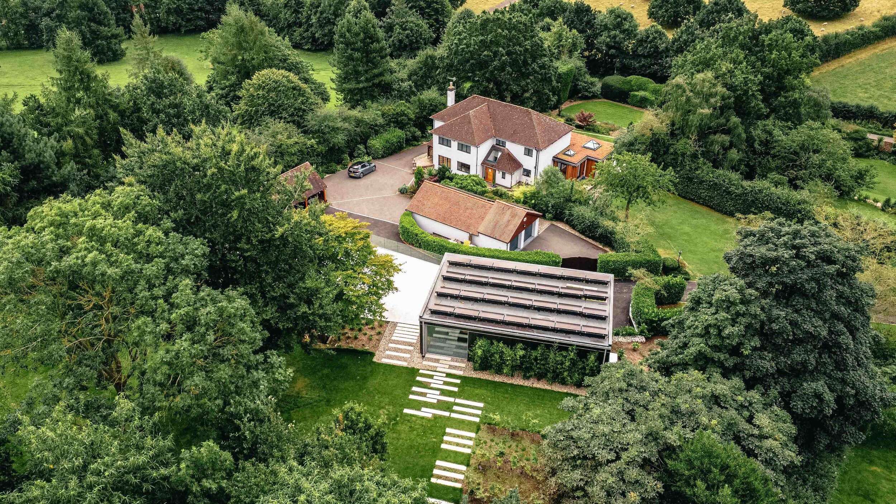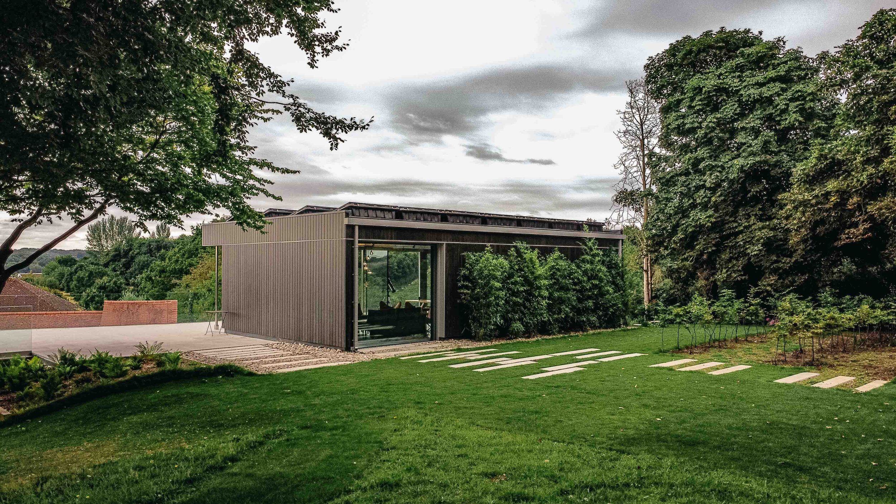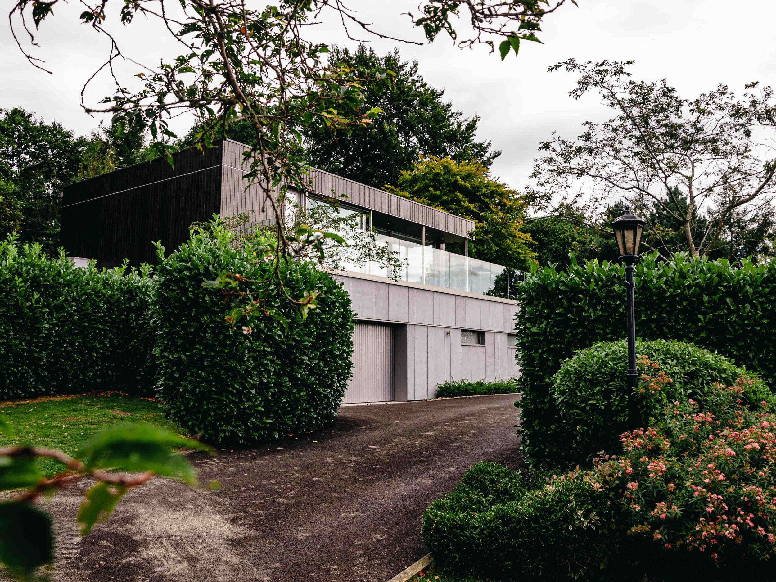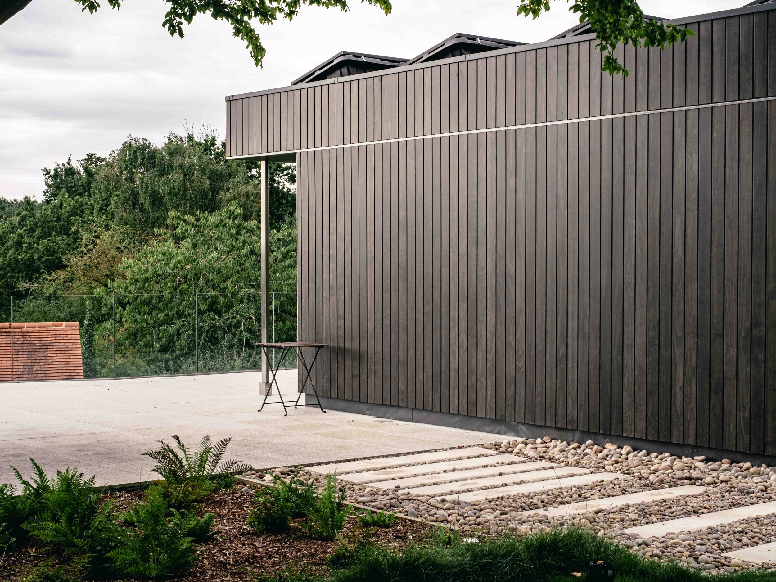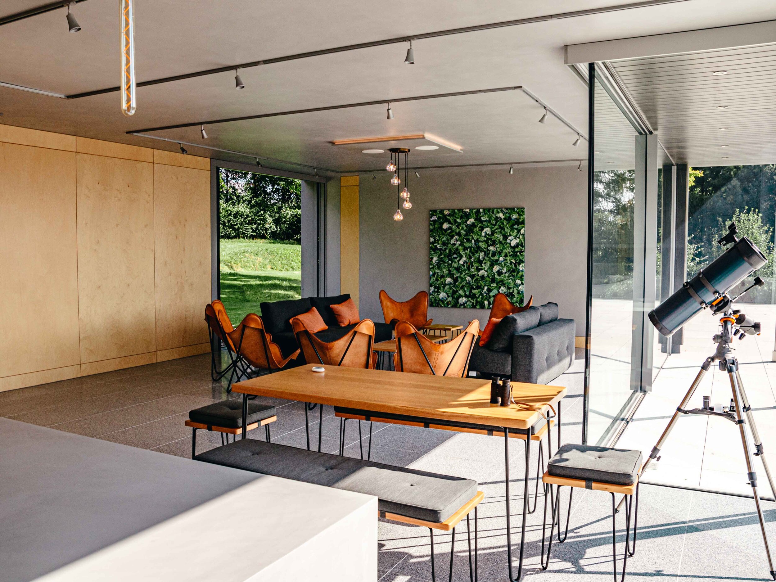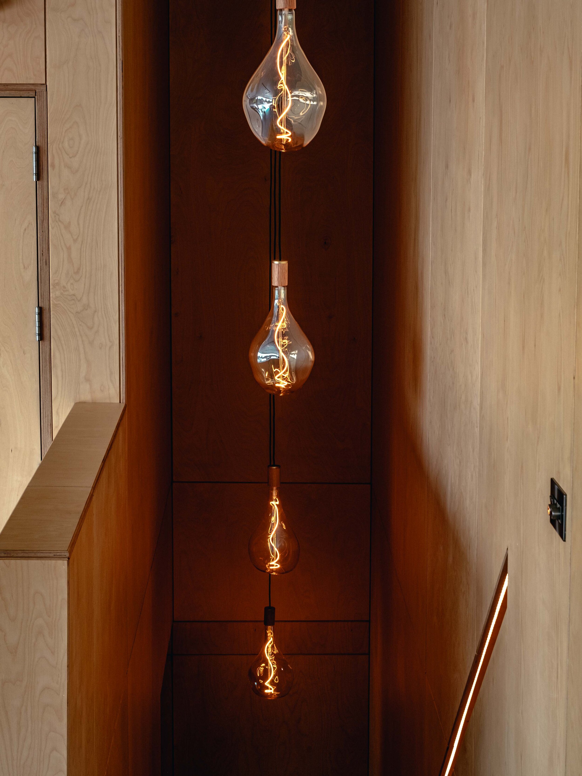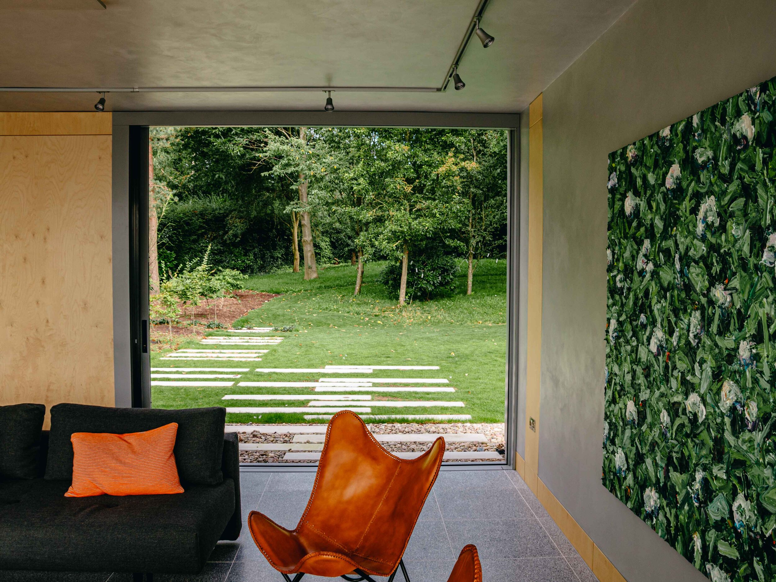
New Garage & Social Space
A returning client wished to accommodate a growing collection of amazing vehicles which were being stored off site. They also wanted space to host guests for gatherings whilst improving an under used area of garden.
The pit-stop garage creates more of a show-room feel to the space, doing the subject of the vehicles justice.
Termed by all involved as ‘The Party Room’ the first floor open-plan space enjoys far-reaching views and access to a roof terrace through a large format, thin-frames sliding door system.
Set into a sloping site the structure was formed with in-situ concrete at the lower levels whilst the first floor structure was built in single skin blockwork.
The buildings heating and hotter is provided by an Air Source Heat Pump whilst Photo-voltaic solar panels generate electricity with surplus being fed back into the grid. Rainwater is collected from the roof and harvested for garden irrigation.


