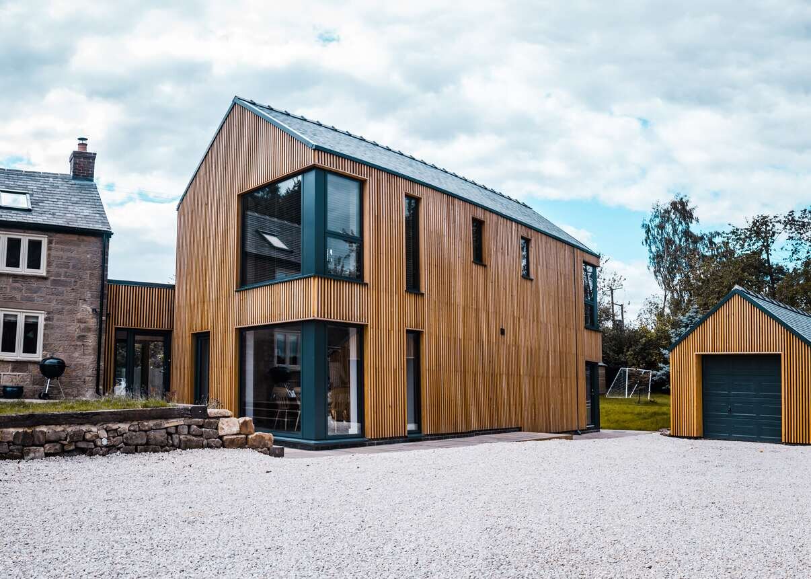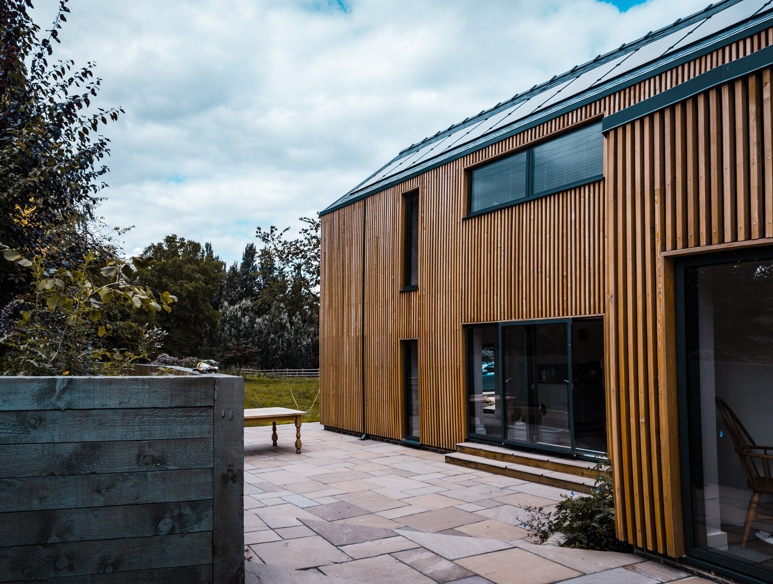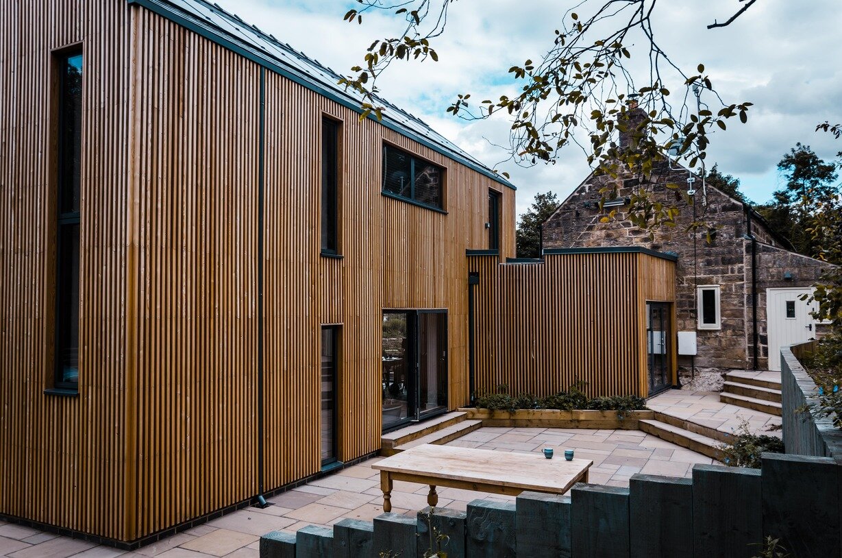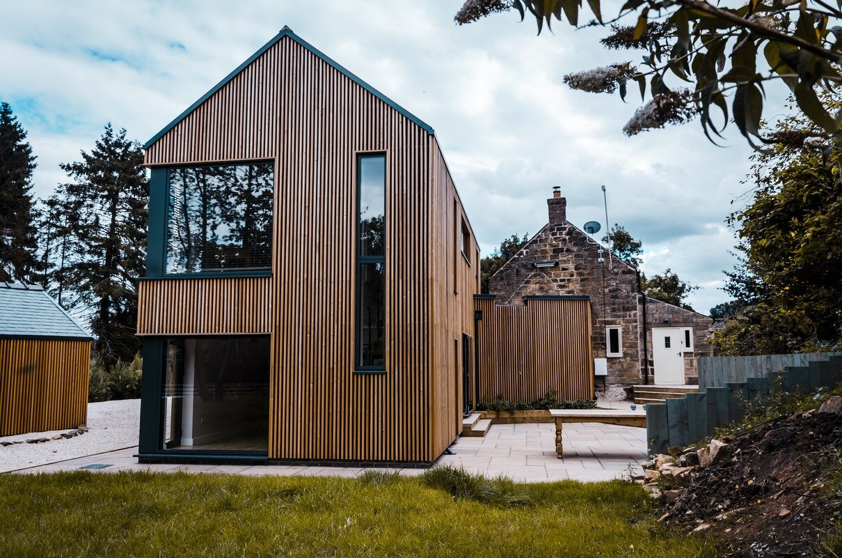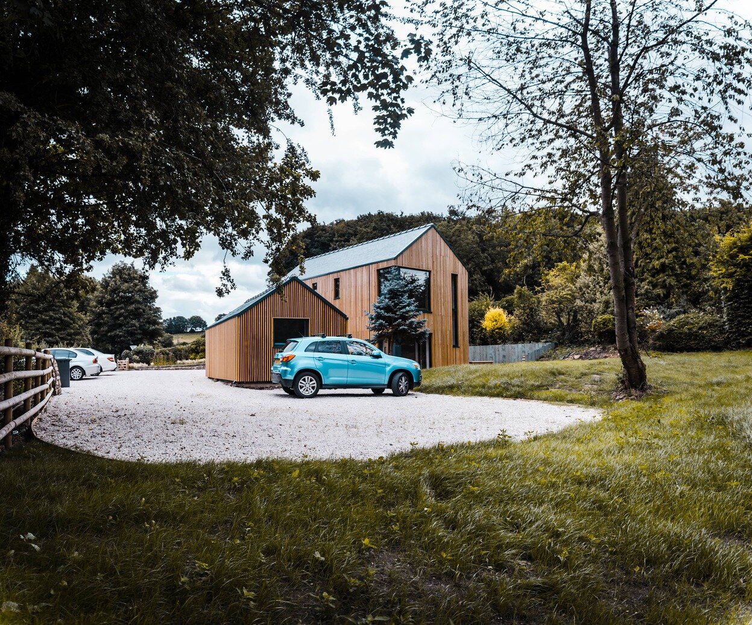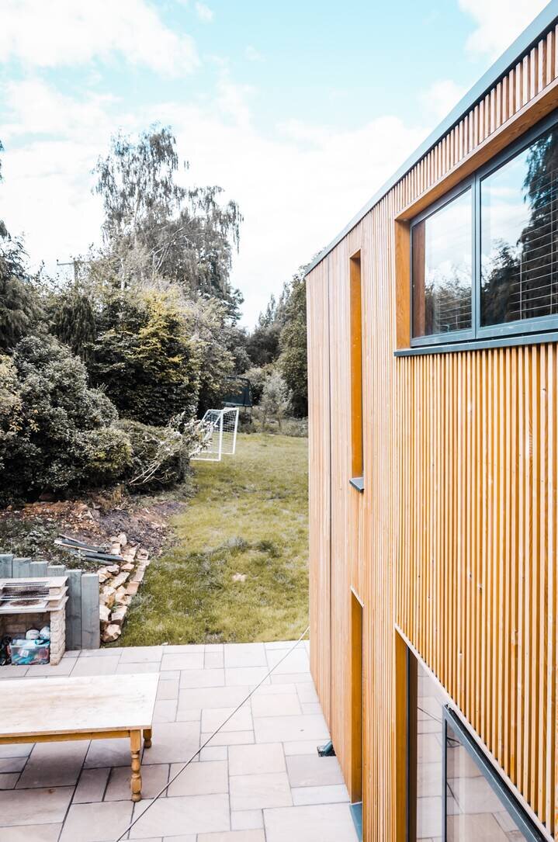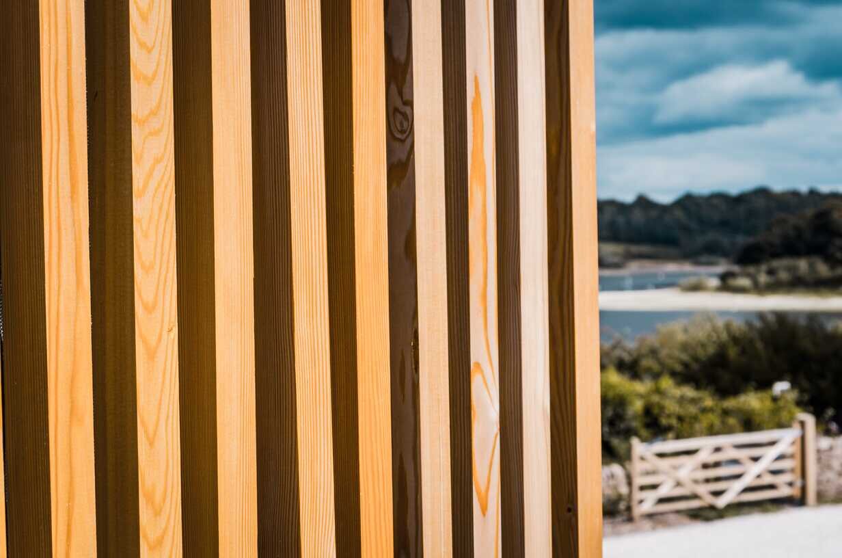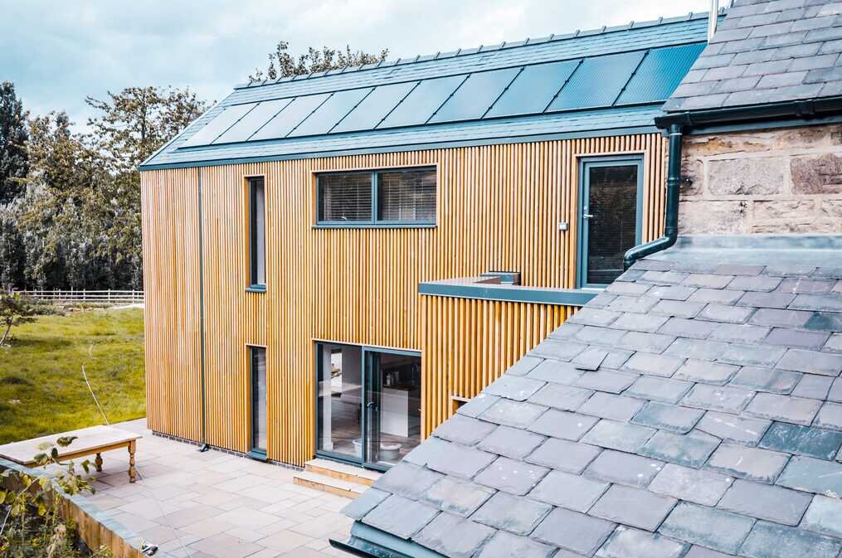Extension To Smithy Cottage
This project required a phased response. Initially the existing cottage was to undergo a scheme of wholesale refurbishment and modernisation in order for the clients to move in from their temporary rented home. Some of the rooms needed to be easily changed over once an extension was designed, approved and built; for instance the temporary kitchen is now the utility room.
Our brief was to create a large extension which would accommodate the main living spaces, master bedroom and a guest suite. The principle behind the concept was to orientate the structure to maximise the views over the adjacent Ogston Reservoir and surrounding woodland. This resulted in a modern, juxtaposed form, which contrasts with the original traditional stone cottage.
Our clients had been inspired by several elements of design from travelling and were keen to incorporate many such as ‘hit & miss’ timber cladding. To date, the house hasn’t generated a single energy bill after being fitted with Air Source Heat Pumps and Solar PV arrays on the roof. When the sun is shining, they are often in credit and receiving a return from the National Grid.

