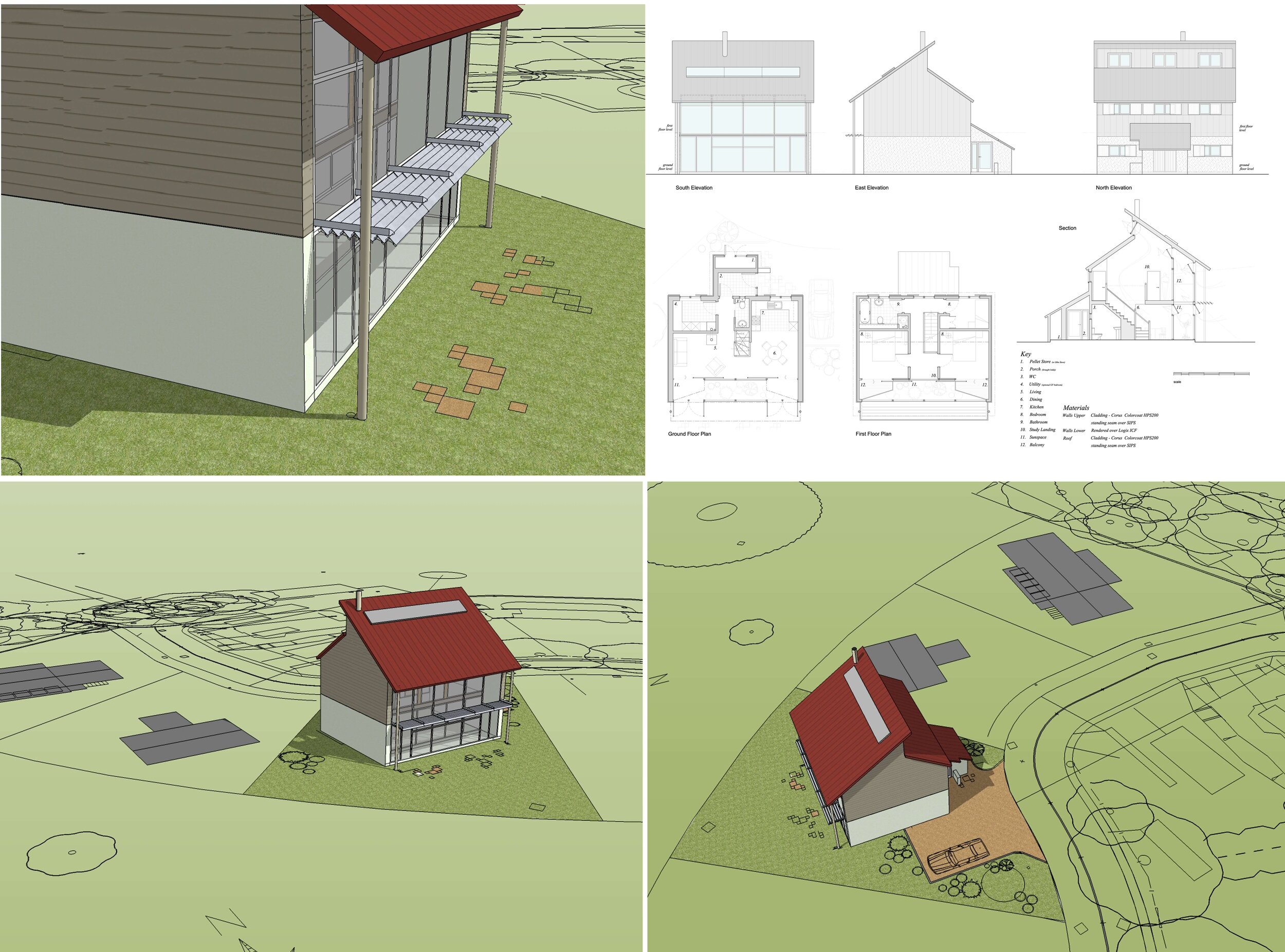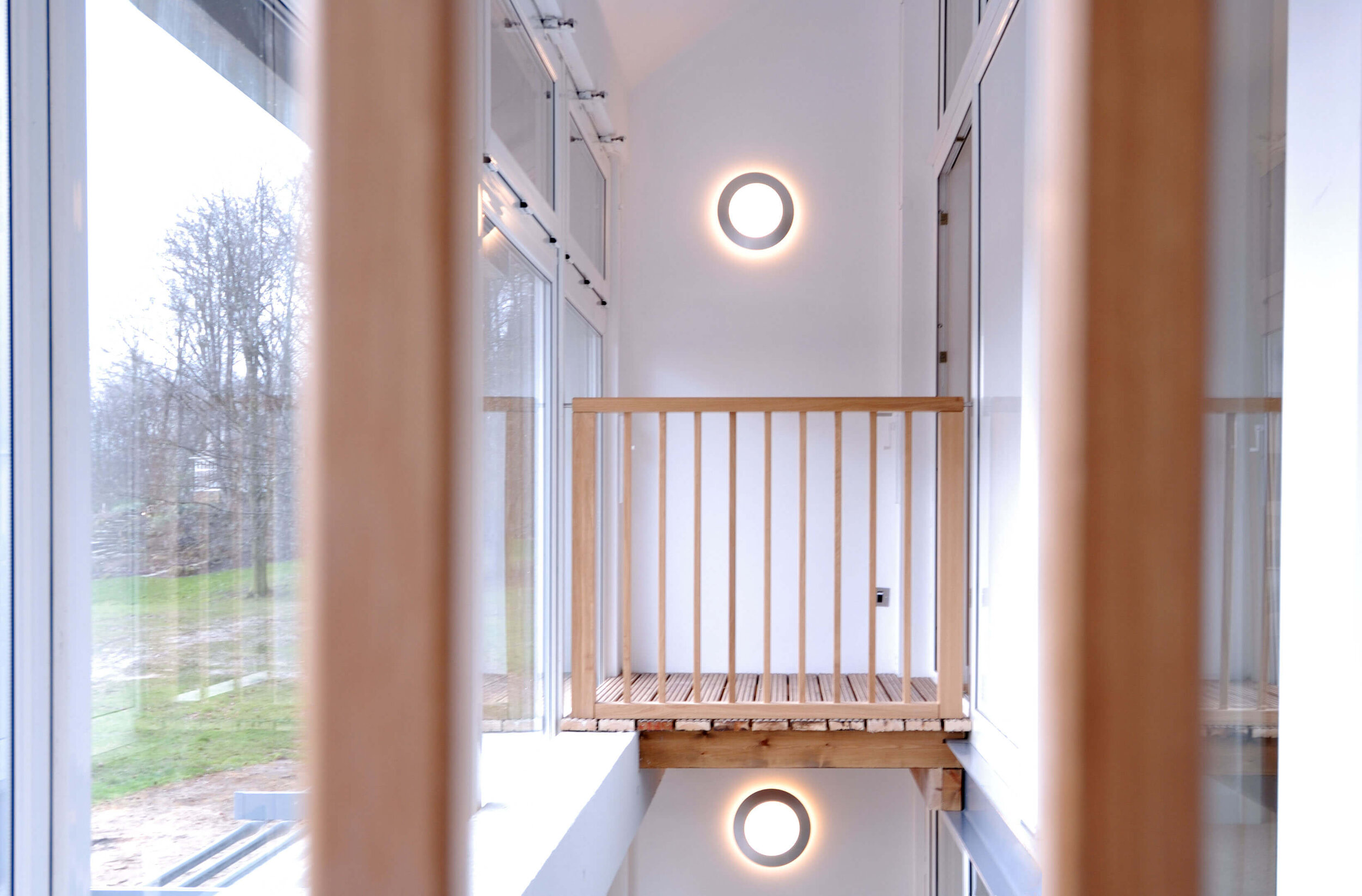BASF House
We won a competition to design an experimental one off house to be constructed in the grounds of Nottingham University. The brief required us to produce a solution which could be reproduced as a terrace for approximately a third of the cost of a conventional house and which was sufficiently energy efficient to require no heating!
Our response was to design a house which has a compact floor area and relies on passive solar design. The design is extremely simple. The house has highly insulated north, east and west walls with the minimum number of openings compatible with acceptable daylight levels. The southern elevation consists of a fully glazed two-layer sun space.
The sun space can be used to assist heating and cooling by opening or closing both layers to the inside/outside depending on the season and weather conditions.
The stepped profile roof, and an open ground floor plan creates low pressure around high level windows at the top of the roof space internally which helps to naturally encourage a flow of air through the house which further helps both heating and cooling.
Ducting laid underground during construction provides a constant supply of air at around 10ºC whatever the season. This can be admitted into the sun space to pre-heat or pre-cool the space.
We wanted the house to be fun to live in, which some low energy projects tend not to be. The sun space therefore can be inhabited at ground and first floor level to interconnect living and bedroom spaces and create a sense of drama.




