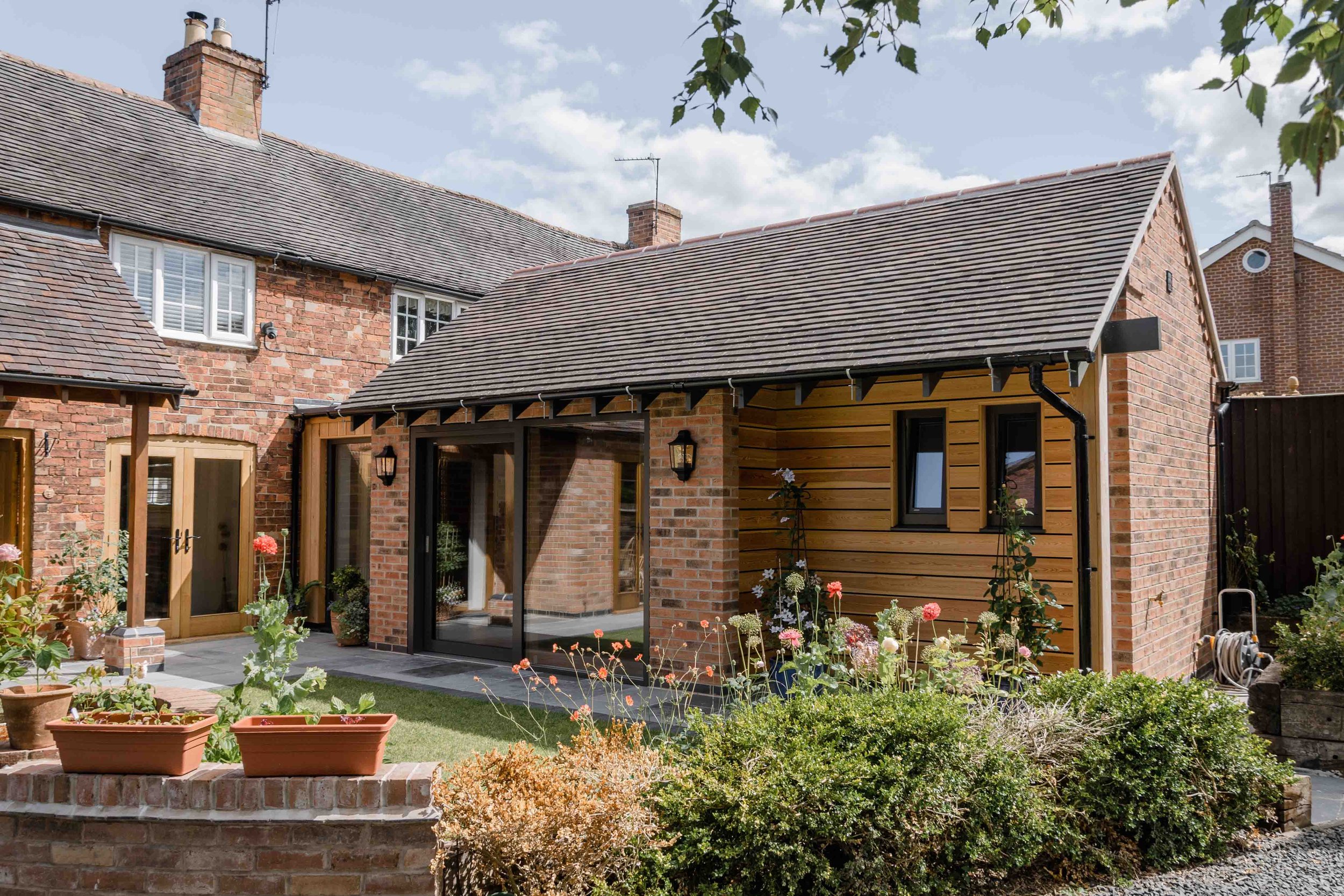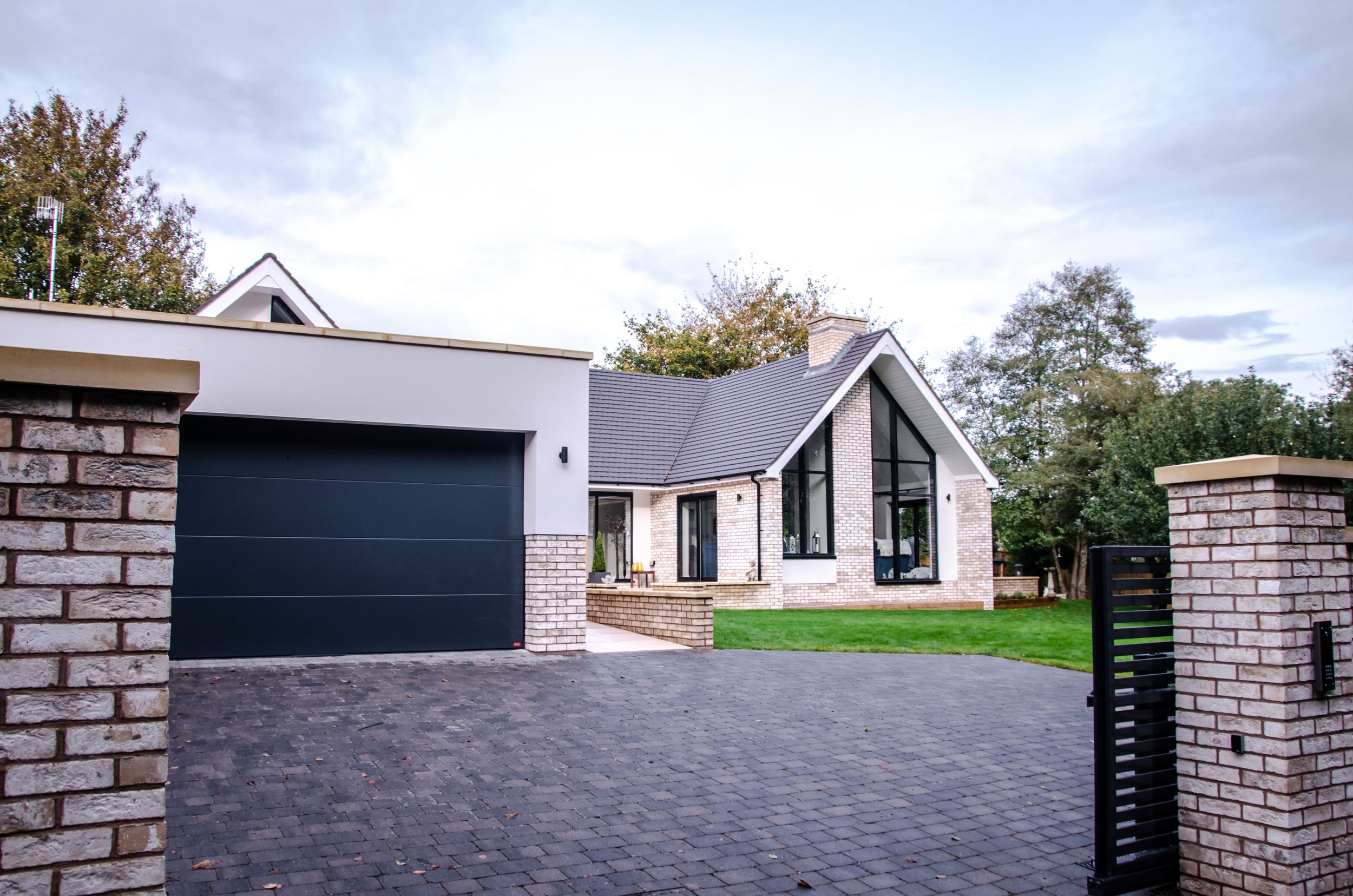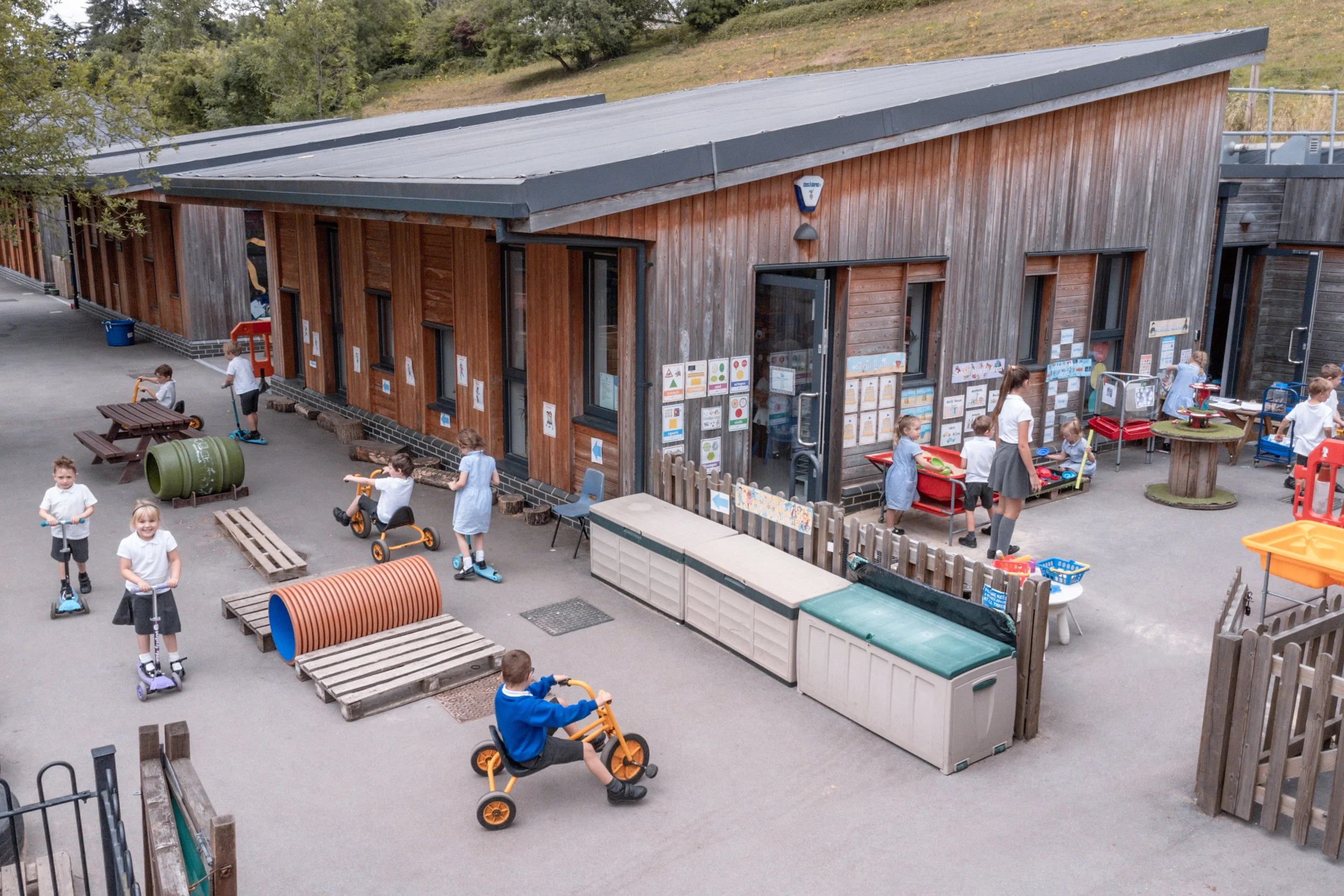
Conservation
Works to Listed Buildings and within Conservation Areas requires a carefully considered approach which we have become used to adopting given the high proportion of such projects in our location. Our preferred approach is to pay respect to the importance of such designated assets through their careful conservation and, where necessary, design modern yet sympathetic additions that reference the design language & materiality of the host building without directly replicating it.
-

Grade II Listed Apartment Conversion
The beautiful and striking former Natwest Bank in the centre of Wirksworth is a focal point in the Marketplace and contributes significantly to the historic architectural value of the town.
-

Sydnope Stand
It’s not every day we get asked to design an extension to a castle!!!! Pre-application discussions with planning and conservation officers proved lengthy given that the former hunting lodge is within the original curtilage of the listed Sydnope Hall.
-

House of Correction & Malthosue
Our clients purchased a quarter of a former prison building and the attached Malt house, which they intended to turn into a family home. Both buildings were grade II listed and were in very poor condition, so the project was a challenge, but also an opportunity to design something great.
-

Potter Street
Our clients purchased a Grade II listed thatched cottage with a long sunny garden. The cottage had limited space, was cold, damp and expensive to heat. Thermal improvement of the existing fabric was constrained by the listed status, so a case was put together to extend to form a thermally superior part of the building for lounge and sleeping accommodation, with kitchen, dining and guest accommodation in the original house.
-

Garage Conversion & ‘Link’ Extension
Our client wanted to make use of an existing detached garage to provide a more practical kitchen with greater levels of natural light and better connection to their extensive garden
-

Extension to Former Barn
The owners of this compact converted barn were in need of additional space to accommodate their growing family, and they were desperate to stay in the house which is located in a pretty hamlet.
-

Sensitive Extension to Historic Vicarage
We were asked to improve the existing ground floor accommodation which had a rather clunky layout. The kitchen was very detached from the other rooms with a lack of connection to the garden. A series of outbuildings further limited direct access to the 360º garden.
-

Contemporary Extension in Belper
Located in the historic centre of Belper and within a World Heritage Site Buffer Zone, this project replaces a conservatory and brick built lean-to extension with a design that completely transforms the appearance of the building.
-

Rear Extension to Cottage in Diseworth
A pretty farm labourer's cottage within Diseworth Conservation Area has been extended with a contemporary, yet complementary extension that responds to a number of site constraints
-

Redhill Garage
An inauspicious former motor repair workshop has been converted to a house. The exterior of the building has retained the industrial character of the original use. Internally, the space has been transformed. Accommodation is arranged around a central atrium with bedrooms entered off a gallery to one side.
-

Foresters Lodge
Forester’s Lodge is a Grade 2 Listed former Coach House. The building is an interesting example of its kind, symmetrically organized around a central tower, however, a freak flash flood rendered the building uninhabitable and our client had to move into rented accommodation. This was seen as an opportunity to re-model and extend the building.
-

Conversion of Curtilage Listed Barn
The brief was to convert this single storey, curtilage listed, former cattle barn into a self-contained annex in which the client’s sister could stay without dependence upon her family during her frequent visits to the Peak District.
-

The Homestead
A fast flowing watercourse that runs past the house provided an interesting challenge to what was otherwise a fairly straightforward brief! Our response was a glass-enclosed ‘floating’ bridge over the watercourse to more functional utility and bathroom spaces.
-

External Circular Dining Area
This small project makes a big impact! This property has access to particularly impressive vistas but, frustratingly, the former arrangement didn’t allow our client to enjoy the setting fully. We devised a scheme to alter and extend the existing, narrow, raised patio with a circular layout forming an external dining area.



