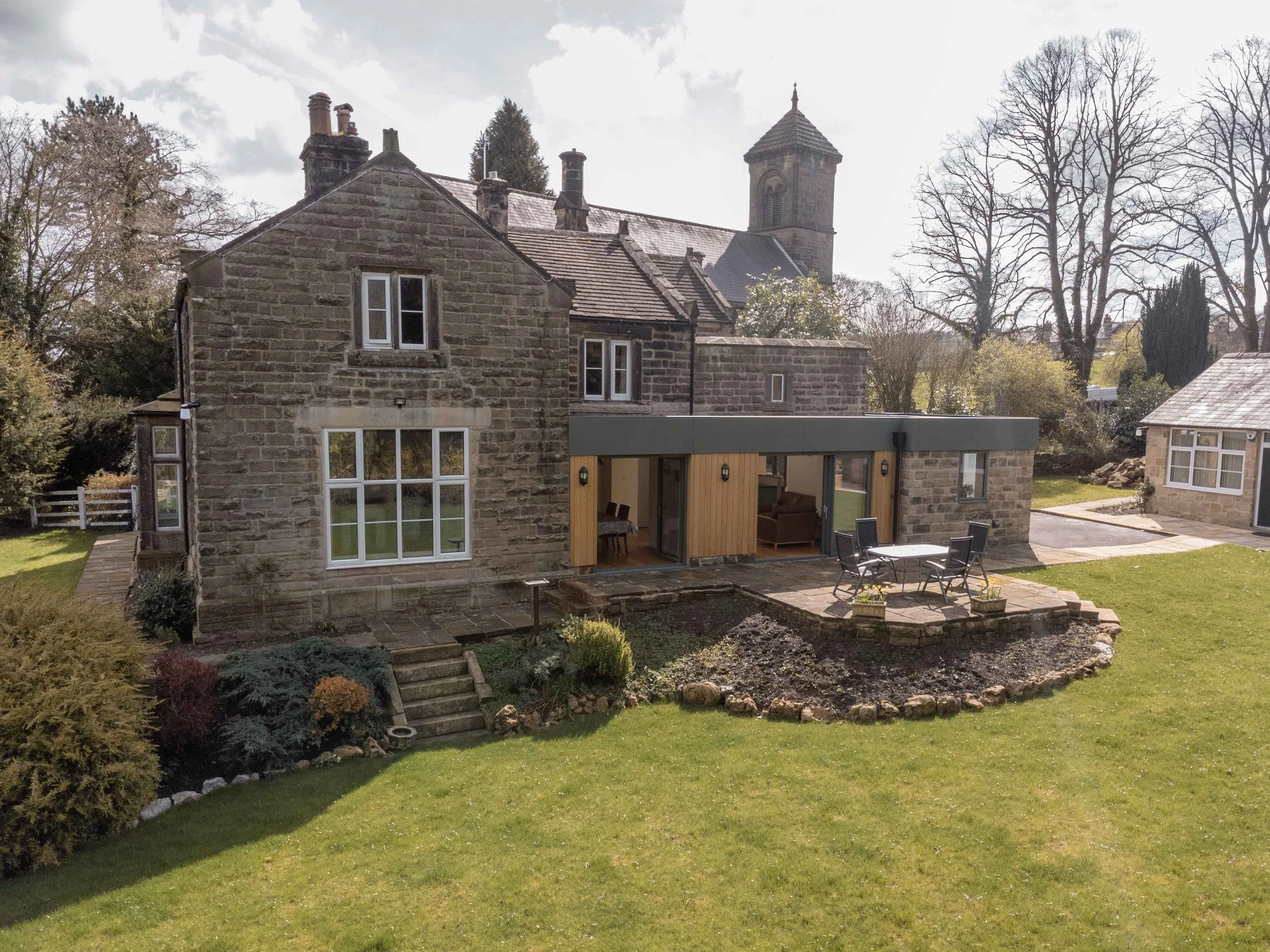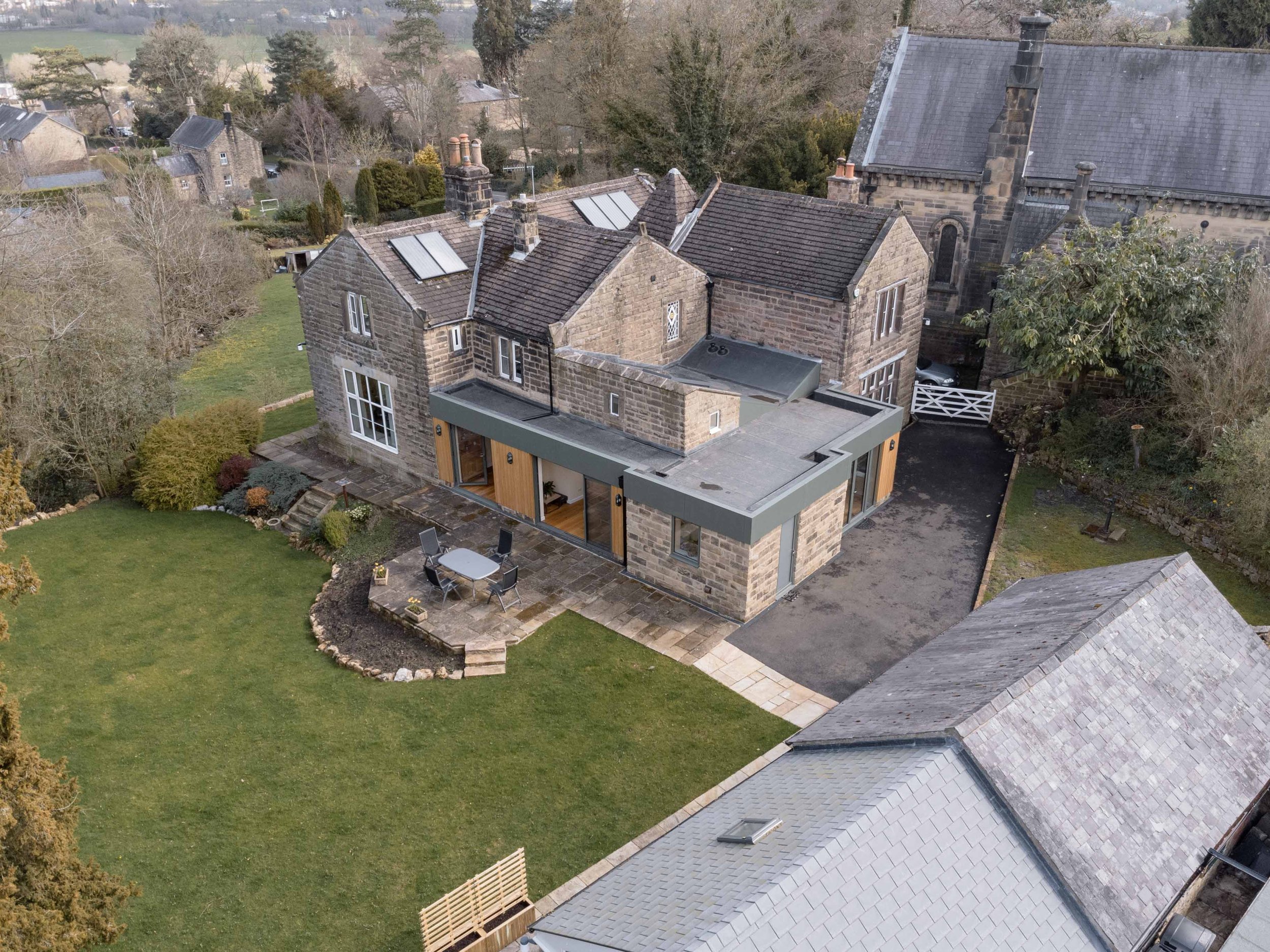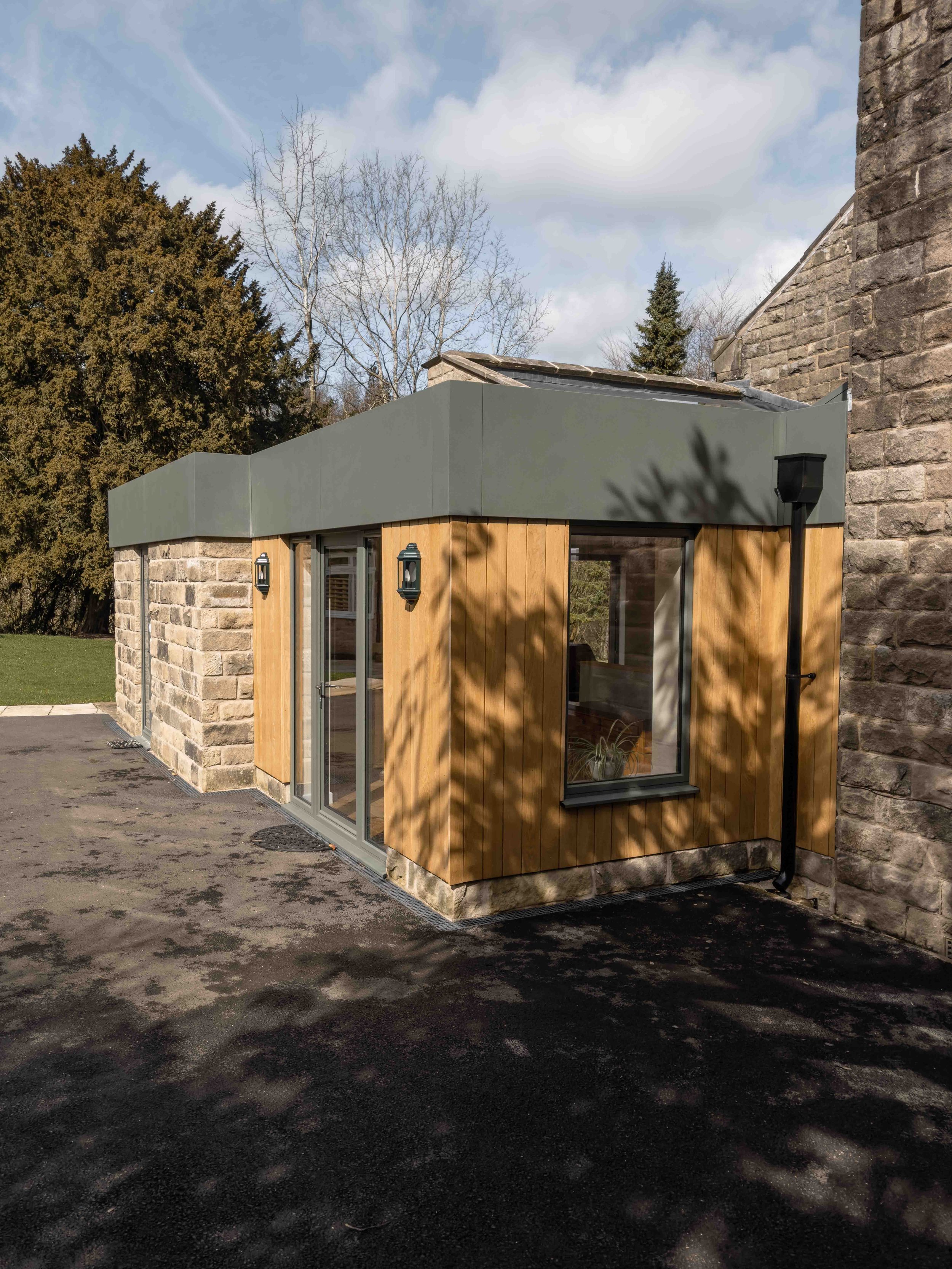
The Old Vicarage
We were asked to improve the existing ground floor accommodation which had a rather clunky layout. The kitchen was very detached from the other rooms with a lack of connection to the garden. A series of outbuildings further limited direct access to the 360º garden.
We sought to demolish the least attractive of the outbuildings and retain and adapt those worth of keeping. The extension essentially comprised the infilling of an external courtyard to accommodate a central kitchen area with other spaces such as sitting, dining, utility and rear entrance lobby arranged around it.
Large openings onto the gardens were provided and further natural light was allowed to enter via a large sky-light over the kitchen space.
The roof form over the kitchen space was generated as a response to that of the irregular 2 storey outbuilding which was retained and remains visible above the flat-roof of the 'wrap-around' element of the extension. The inverted pitched roof avoided disruption to an original first floor leaded window whilst providing interest and volume in the kitchen.



























