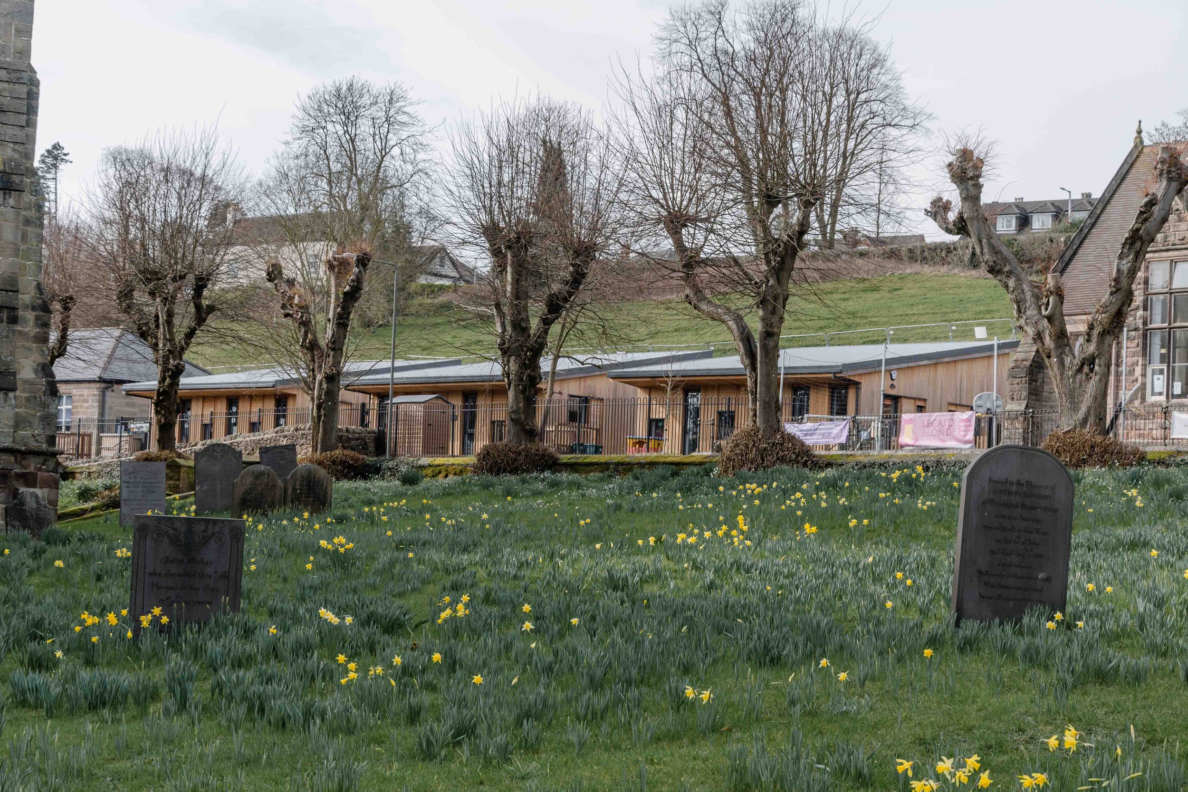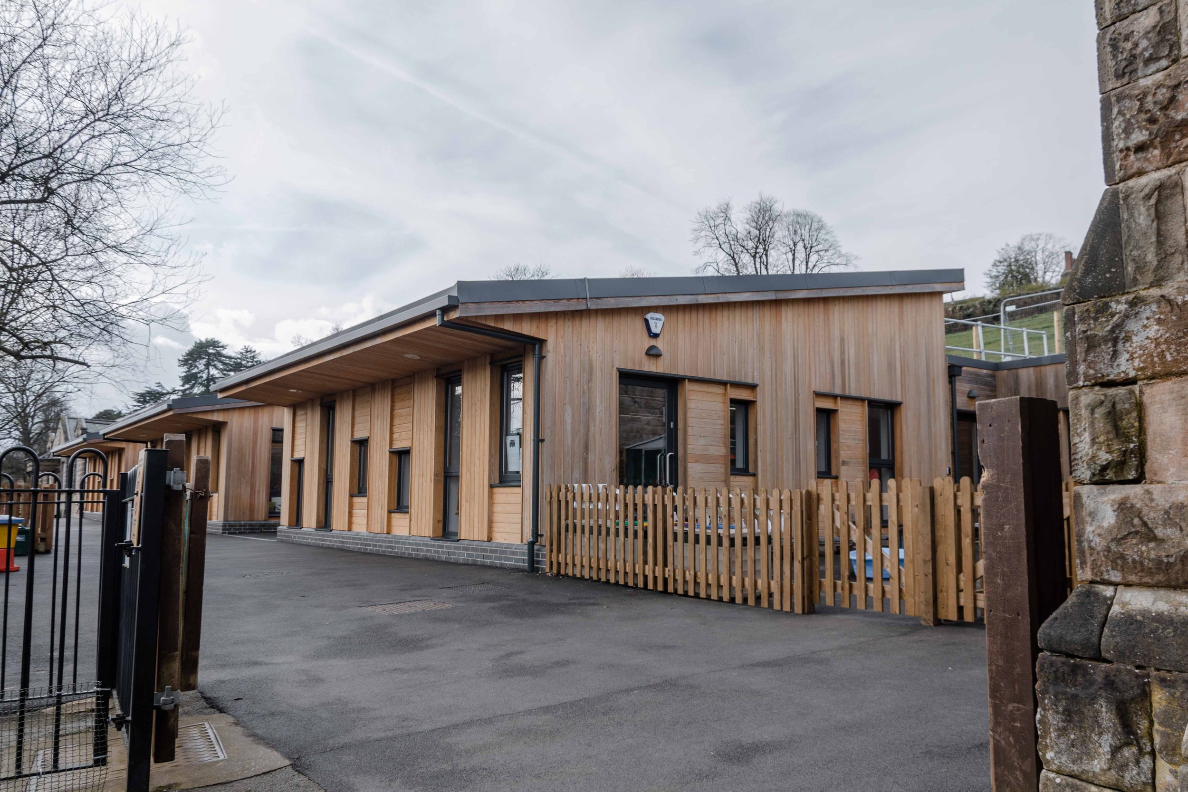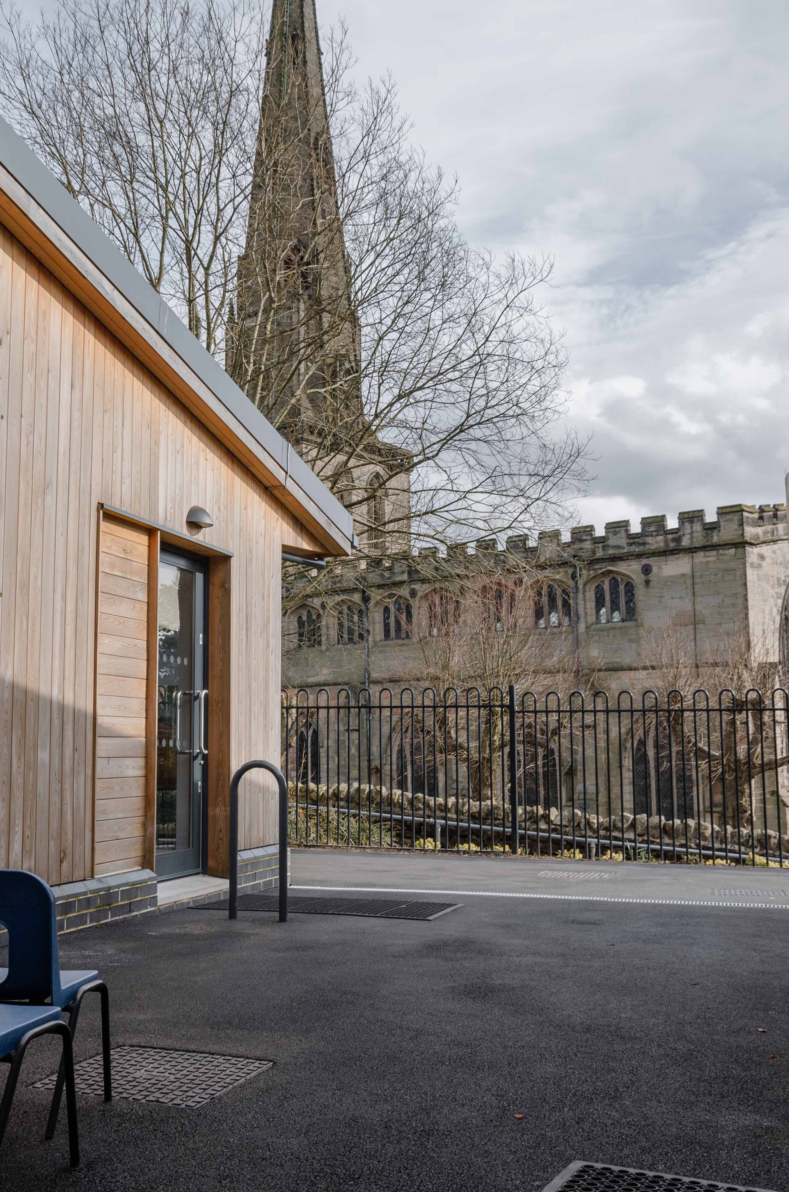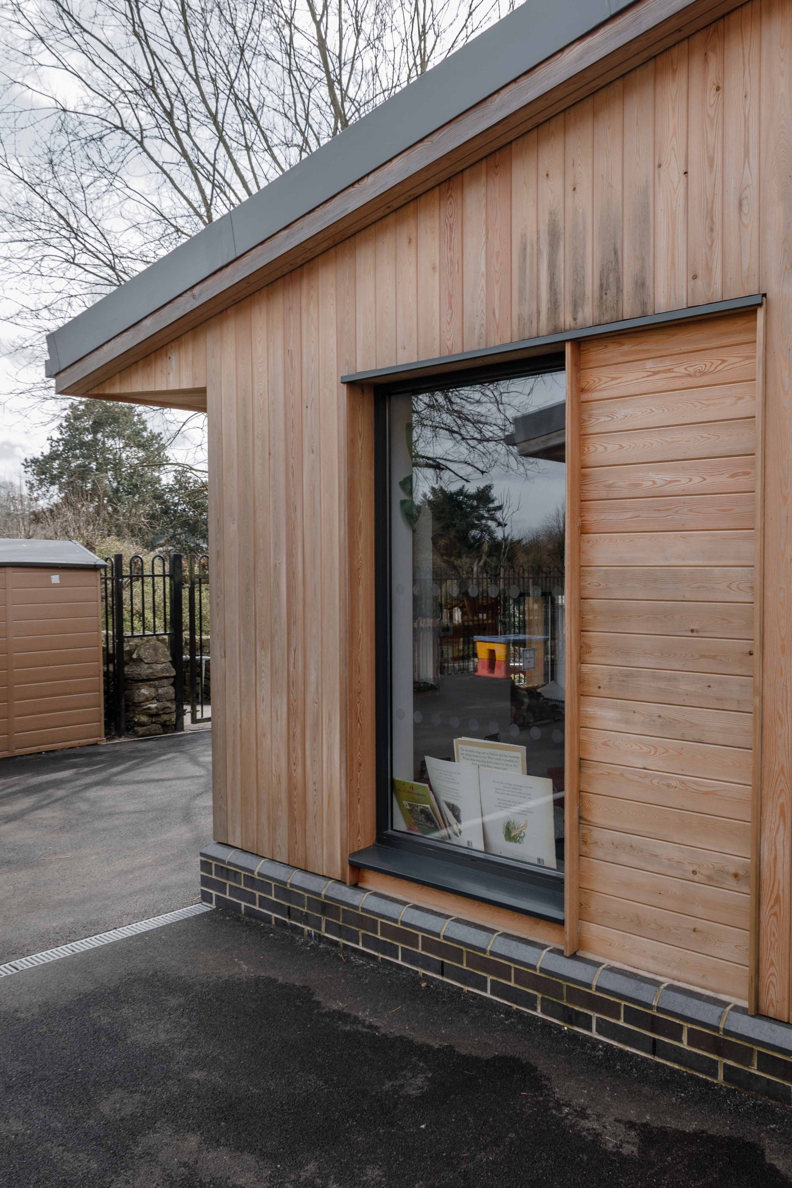
St Oswald’s C.E. Primary
The junior was set to become a primary school and required additional class room space. With limited space to extend, an agreement with the diocese was reached to lease a part of an adjoining agricultural field which would accommodate play space which was to be lost as a result of the additional classroom spaces.
Bang within a conservation area and apposite a Grade I listed church required extensive pre-application engagement with the County Council as well as an independent design panel.
Generally the initial concept was adopted. Each classroom has a sloping roof with high level windows at the rear allowing ventilation. Gaps between each classroom to create courtyard play areas. They also breakup the mass and allow views of the agricultural field as the back-drop to remain accessible form the frontage.
Windows of differing heights in each classroom provide a sense of fun whilst limiting distractions from lessons. A generous overhang on the front, south-facing elevation protects against excessive solar gain whilst offering a sheltered place for outdoor supervision. Ancillary spaces are provided along the rear with a full width corridor allowing access throughout.





















