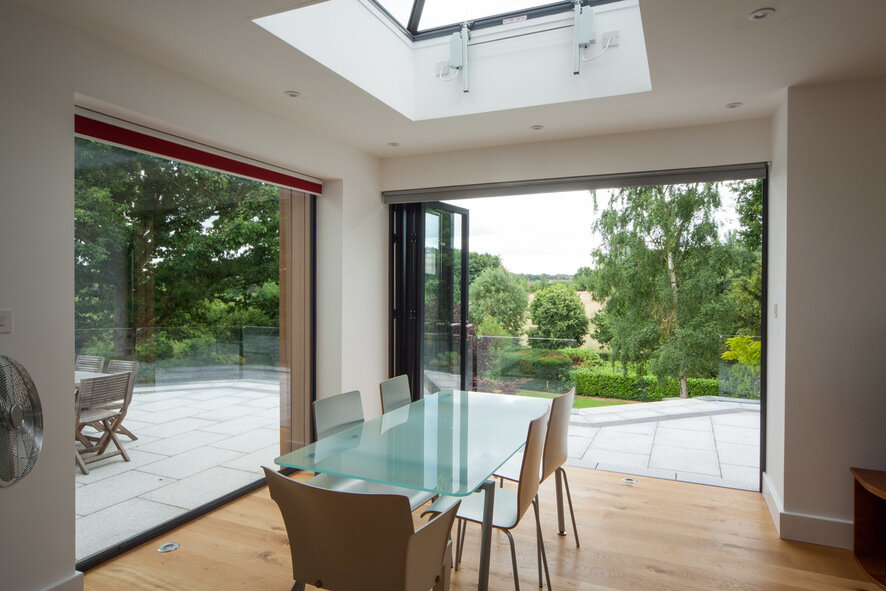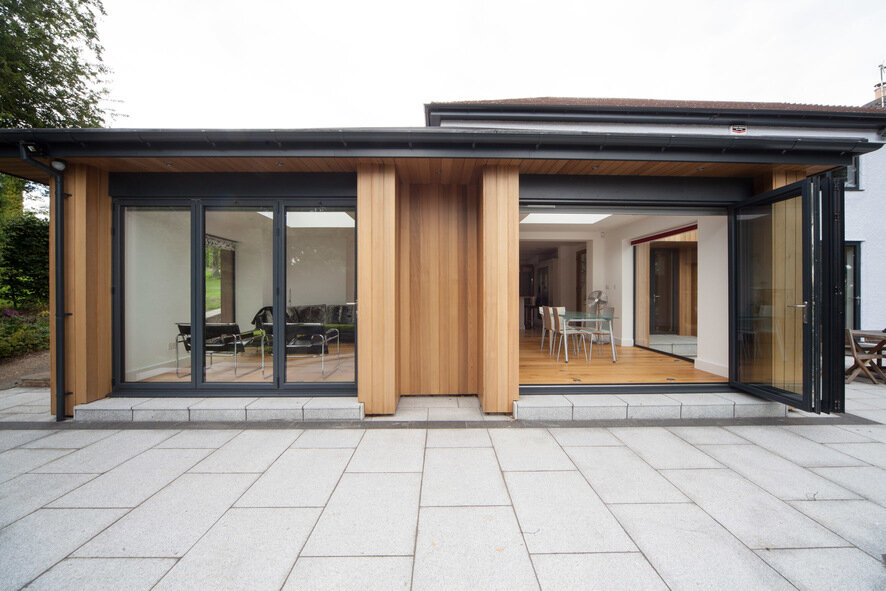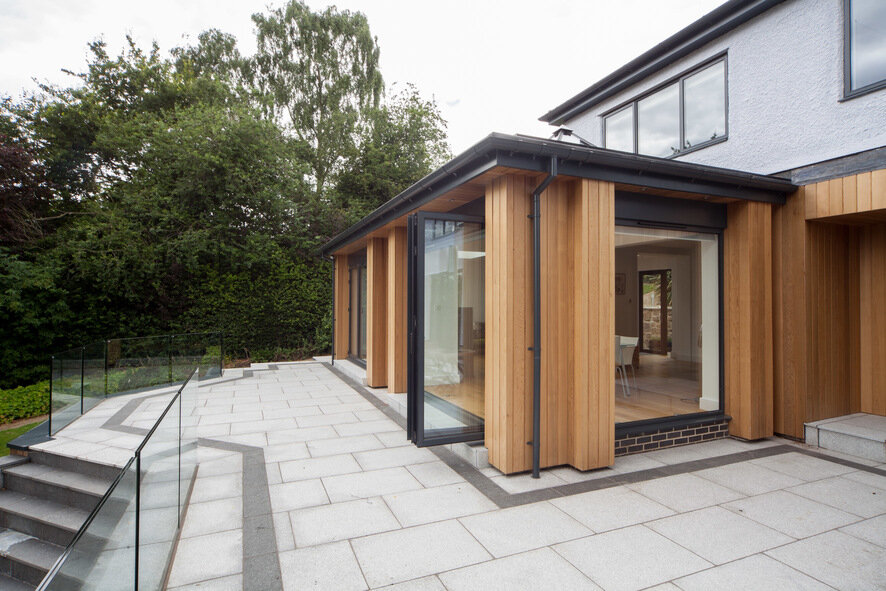Hightrees
Our clients bought a house with a very austere appearance externally, and a ‘warren’ like interior.
We opened up the plan internally to create interest and admit more height within the building. In addition we remodelled the houses’ staircase.
To create additional kitchen and dining space our clients wanted to build a series of linked “pavilions” each with glazed pyramid roof lights and a planted roof. These structures “wrap around” the building which in turn adds life, texture and vitality to the original House.
Terraces accessed from the new spaces link the building and garden better and helped integrate the built elements with the landscape.






